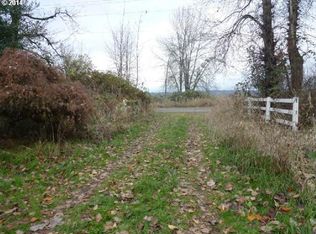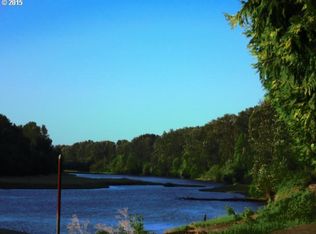Sold
$1,300,000
24347 NW Reeder Rd, Portland, OR 97231
3beds
2,512sqft
Residential, Single Family Residence
Built in 1980
10.97 Acres Lot
$1,301,200 Zestimate®
$518/sqft
$2,945 Estimated rent
Home value
$1,301,200
$1.21M - $1.39M
$2,945/mo
Zestimate® history
Loading...
Owner options
Explore your selling options
What's special
Welcome to your own centrally located private retreat on Sauvie Island—where you're just minutes from the city yet feel like you're on vacation every day. Nestled on 10.97 acres of park-like beauty, this property features a gated entrance and three acres of fenced yard, plus a lush garden brimming with mature natural pesticide-free organic fruit trees and vegetables. Enjoy apples, peaches, pears, plums, chestnuts, figs, berries, asparagus, hops, and more—all right outside your door. Imagine picking your own Christmas tree each year or enjoying effortless access to nearby beaches and u-pick farms. Fishing, cycling, horseback riding, kayaking, and paddleboarding are just a few of the many island activities available. Designed for relaxation, the home invites you to unwind—whether you're lounging on the back deck or warming up by the wood-burning stove. Every window frames breathtaking views. Inside, you'll find wide-plank oak floors, an open floor plan, and three spacious bedrooms, along with two and a half bathrooms featuring heated tile floors for added comfort. Two large barns/outbuildings with custom artisan-made chandeliers offer endless possibilities. Whether you envision space for recreational toys, a hobby farm, chickens, livestock, a woodshop, equipment storage, an art studio, a fitness space, or something entirely unique, these versatile, well-maintained structures are ready to be tailored to your lifestyle. From fall corn mazes to hiking and birdwatching, adventure awaits just outside your front door—with easy access to the bridge for added convenience. Come see this incredible retreat and fall in love with your next home! Don't miss the Virtual Tour!
Zillow last checked: 8 hours ago
Listing updated: May 28, 2025 at 08:37am
Listed by:
Shari Mark 503-705-9125,
John L. Scott
Bought with:
Ben Droukas PC, 200401007
Windermere Realty Trust
Source: RMLS (OR),MLS#: 293821893
Facts & features
Interior
Bedrooms & bathrooms
- Bedrooms: 3
- Bathrooms: 3
- Full bathrooms: 2
- Partial bathrooms: 1
- Main level bathrooms: 1
Primary bedroom
- Features: Hardwood Floors, Closet, Suite, Walkin Closet
- Level: Upper
- Area: 266
- Dimensions: 19 x 14
Bedroom 2
- Features: Hardwood Floors, Closet
- Level: Upper
- Area: 150
- Dimensions: 15 x 10
Bedroom 3
- Features: Hardwood Floors, Closet
- Level: Upper
- Area: 130
- Dimensions: 13 x 10
Dining room
- Features: Hardwood Floors
- Level: Main
- Area: 132
- Dimensions: 12 x 11
Family room
- Features: Bookcases, Builtin Features, Ceiling Fan, Hardwood Floors, Wet Bar, Wood Stove
- Level: Main
- Area: 437
- Dimensions: 23 x 19
Kitchen
- Features: Down Draft, Hardwood Floors, Island, Pantry, Free Standing Range, Free Standing Refrigerator, Granite
- Level: Main
- Area: 144
- Width: 12
Living room
- Features: Hardwood Floors
- Level: Main
- Area: 285
- Dimensions: 19 x 15
Office
- Features: Hardwood Floors
- Level: Main
- Area: 99
- Dimensions: 11 x 9
Heating
- Baseboard, Zoned
Cooling
- None
Appliances
- Included: Down Draft, Free-Standing Range, Free-Standing Refrigerator, Stainless Steel Appliance(s), Washer/Dryer, Electric Water Heater, Tank Water Heater
- Laundry: Laundry Room
Features
- Ceiling Fan(s), Granite, Sink, Closet, Bookcases, Built-in Features, Wet Bar, Kitchen Island, Pantry, Suite, Walk-In Closet(s)
- Flooring: Hardwood, Heated Tile, Tile, Vinyl
- Windows: Aluminum Frames, Double Pane Windows
- Basement: Crawl Space
- Number of fireplaces: 1
- Fireplace features: Stove, Wood Burning, Wood Burning Stove
Interior area
- Total structure area: 2,512
- Total interior livable area: 2,512 sqft
Property
Parking
- Total spaces: 3
- Parking features: Covered, Driveway, RV Access/Parking, RV Boat Storage, Carport, Extra Deep Garage
- Garage spaces: 3
- Has carport: Yes
- Has uncovered spaces: Yes
Features
- Stories: 2
- Patio & porch: Deck, Porch
- Exterior features: Garden, Yard
- Fencing: Cross Fenced
- Has view: Yes
- View description: Seasonal, Territorial, Trees/Woods
Lot
- Size: 10.97 Acres
- Features: Level, Trees, Acres 10 to 20
Details
- Additional structures: Barn, Outbuilding, PoultryCoop, RVBoatStorage, ToolShed
- Parcel number: R326118
- Zoning: EFU
Construction
Type & style
- Home type: SingleFamily
- Architectural style: Farmhouse,Traditional
- Property subtype: Residential, Single Family Residence
Materials
- T111 Siding
- Foundation: Slab
- Roof: Composition
Condition
- Updated/Remodeled
- New construction: No
- Year built: 1980
Utilities & green energy
- Sewer: Septic Tank
- Water: Well
Community & neighborhood
Security
- Security features: Security Gate, Security Lights
Location
- Region: Portland
Other
Other facts
- Listing terms: Cash,Conventional,VA Loan
- Road surface type: Paved
Price history
| Date | Event | Price |
|---|---|---|
| 5/28/2025 | Sold | $1,300,000-6.8%$518/sqft |
Source: | ||
| 5/7/2025 | Pending sale | $1,395,000$555/sqft |
Source: | ||
| 2/17/2025 | Listed for sale | $1,395,000+114.6%$555/sqft |
Source: | ||
| 10/3/2014 | Sold | $650,000-3.7%$259/sqft |
Source: | ||
| 8/29/2014 | Listed for sale | $675,000+17.3%$269/sqft |
Source: realty trust group inc #14022156 Report a problem | ||
Public tax history
| Year | Property taxes | Tax assessment |
|---|---|---|
| 2025 | $6,163 +2.9% | $399,230 +3% |
| 2024 | $5,991 +2.4% | $387,610 +3% |
| 2023 | $5,849 +3% | $376,320 +3% |
Find assessor info on the county website
Neighborhood: 97231
Nearby schools
GreatSchools rating
- 9/10Grant Watts Elementary SchoolGrades: K-3Distance: 5.6 mi
- 5/10Scappoose Middle SchoolGrades: 7-8Distance: 6 mi
- 8/10Scappoose High SchoolGrades: 9-12Distance: 5.5 mi
Schools provided by the listing agent
- Elementary: Sauvie Island
- Middle: Scappoose
- High: Scappoose
Source: RMLS (OR). This data may not be complete. We recommend contacting the local school district to confirm school assignments for this home.
Get a cash offer in 3 minutes
Find out how much your home could sell for in as little as 3 minutes with a no-obligation cash offer.
Estimated market value$1,301,200
Get a cash offer in 3 minutes
Find out how much your home could sell for in as little as 3 minutes with a no-obligation cash offer.
Estimated market value
$1,301,200

