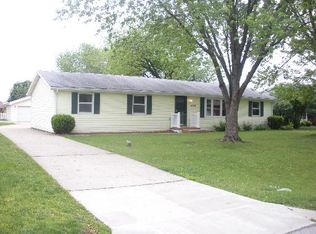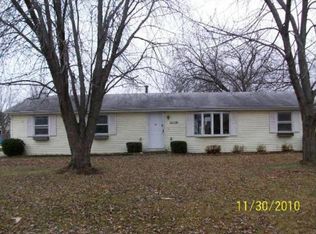MUCH bigger than it looks. This 3 BR, 2 bath home has room for everyone to spread out. Enter into a spacious foyer with the living room to one side. In the back of the home you will find an open concept kitchen and family room. Eat in kitchen with all appliances staying. Fireplace in the family room. And don't miss the office nook! Head upstairs to 3 nice sized bedrooms and a roomy full bath. Cute window seat in the primary bedroom. The lower level features a 2nd family room with built ins, another full bath and the laundry room. But wait! There is more! In the sub basement you will find a bonus room with more built ins and a large storage area. Roof 2015. Newer carpet upstairs. Newer water heater. 2019 Furnace. 2020 AC. 2021 LR carpet. Almost a 1/3 of an acre lot with a fenced backyard and a pool! Unincorporated and no HOA.
This property is off market, which means it's not currently listed for sale or rent on Zillow. This may be different from what's available on other websites or public sources.

