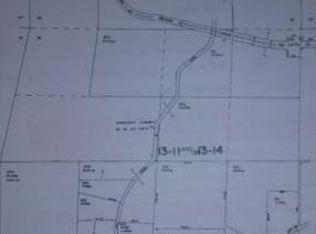Sold
$699,999
24343 NW Ridge Rd, Forest Grove, OR 97116
3beds
1,512sqft
Residential, Manufactured Home
Built in 2019
13.1 Acres Lot
$-- Zestimate®
$463/sqft
$2,308 Estimated rent
Home value
Not available
Estimated sales range
Not available
$2,308/mo
Zestimate® history
Loading...
Owner options
Explore your selling options
What's special
Private and serene 13.1 acre oasis awaits just minutes to Hwy 26, high tech, coffee, shopping, schools. This like new mfg home has an expansive composite deck with coast range and territorial views, RV parking, coops / room for your pets and chickens, garden space, pollinator garden plants, tax deferral, owned solar panels, generator, peace and quiet and more! Interior is beautifully maintained. Cooks kitchen with gas range (propane) wood cabinets, solid surface quartz counters and eating bar island, formal dining area, great room with wood stove, wall AC and all appliances. Hard surface floors in main living areas, carpet in bedrooms. Primary bedroom is large and has windows to views, attached bath with soaking tub, double sinks, walk-in shower and large walk-in closet. 2 additional bedrooms all facing the views, utility room with tankless water heater. Outdoors you will find acres of level land to build a larger shop and pursue your hobbies. Property was reforested by prior owners to keep forest tax deferral. This can be "off grid" by adding a "switch" to access full solar. Gated and well maintained. Come see and experience this home, land, plant life and wildlife - this is the perfect spot for peeling away a stressful day.
Zillow last checked: 8 hours ago
Listing updated: September 03, 2024 at 03:16am
Listed by:
Beth Earnest 503-330-7400,
Earnest Real Estate,
Kara Dale-Sonners 503-330-7401,
Earnest Real Estate
Bought with:
Benjamin Acosta, 200212094
Rose City Realty
Source: RMLS (OR),MLS#: 24219748
Facts & features
Interior
Bedrooms & bathrooms
- Bedrooms: 3
- Bathrooms: 2
- Full bathrooms: 2
- Main level bathrooms: 2
Primary bedroom
- Features: Ceiling Fan, Suite, Walkin Closet, Walkin Shower, Wallto Wall Carpet, Wood Stove
- Level: Main
Bedroom 2
- Features: Closet, Wallto Wall Carpet
- Level: Main
Bedroom 3
- Features: Closet, Wallto Wall Carpet
- Level: Main
Dining room
- Features: Formal, Laminate Flooring
- Level: Main
Kitchen
- Features: Dishwasher, Disposal, Eat Bar, Island, Microwave, Pantry, Free Standing Refrigerator, Laminate Flooring, Plumbed For Ice Maker
- Level: Main
Living room
- Features: Ceiling Fan, Laminate Flooring, Wood Stove
- Level: Main
Heating
- Forced Air, Wood Stove
Appliances
- Included: Dishwasher, Disposal, Free-Standing Gas Range, Free-Standing Refrigerator, Microwave, Plumbed For Ice Maker, Washer/Dryer, Propane Water Heater, Tankless Water Heater
- Laundry: Laundry Room
Features
- Ceiling Fan(s), High Speed Internet, Soaking Tub, Closet, Formal, Eat Bar, Kitchen Island, Pantry, Suite, Walk-In Closet(s), Walkin Shower, Quartz, Tile
- Flooring: Laminate, Vinyl, Wall to Wall Carpet
- Doors: Storm Door(s)
- Windows: Double Pane Windows, Vinyl Frames
- Basement: Crawl Space
- Number of fireplaces: 1
- Fireplace features: Stove, Wood Burning Stove
Interior area
- Total structure area: 1,512
- Total interior livable area: 1,512 sqft
Property
Parking
- Total spaces: 2
- Parking features: Covered, RV Access/Parking, Carport, Extra Deep Garage
- Garage spaces: 2
- Has carport: Yes
Accessibility
- Accessibility features: Ground Level, Main Floor Bedroom Bath, One Level, Walkin Shower, Accessibility
Features
- Levels: One
- Stories: 1
- Patio & porch: Deck
- Exterior features: Dog Run, Garden, Exterior Entry
- Has view: Yes
- View description: Mountain(s), Territorial, Trees/Woods
Lot
- Size: 13.10 Acres
- Dimensions: 13.1 view acres
- Features: Gated, Level, Private, Sloped, Acres 10 to 20
Details
- Additional structures: Outbuilding, RVParking, ToolShed
- Parcel number: R1206670
- Zoning: efu
Construction
Type & style
- Home type: MobileManufactured
- Property subtype: Residential, Manufactured Home
Materials
- Cement Siding, Lap Siding
- Foundation: Concrete Perimeter, Slab
- Roof: Composition
Condition
- Approximately
- New construction: No
- Year built: 2019
Utilities & green energy
- Gas: Propane
- Sewer: Septic Tank
- Water: Well
Green energy
- Energy generation: Solar
Community & neighborhood
Location
- Region: Forest Grove
Other
Other facts
- Body type: Double Wide
- Listing terms: Cash,Conventional
- Road surface type: Gravel, Paved
Price history
| Date | Event | Price |
|---|---|---|
| 8/30/2024 | Sold | $699,999$463/sqft |
Source: | ||
| 8/6/2024 | Pending sale | $699,999$463/sqft |
Source: | ||
| 7/26/2024 | Listed for sale | $699,999+15.3%$463/sqft |
Source: | ||
| 3/1/2024 | Sold | $607,000-2.1%$401/sqft |
Source: | ||
| 1/16/2024 | Pending sale | $619,900$410/sqft |
Source: | ||
Public tax history
| Year | Property taxes | Tax assessment |
|---|---|---|
| 2023 | $710 +2.5% | $66,020 +3% |
| 2022 | $693 | $64,100 |
Find assessor info on the county website
Neighborhood: 97116
Nearby schools
GreatSchools rating
- 7/10Banks Elementary SchoolGrades: K-5Distance: 9.5 mi
- 3/10Banks Middle SchoolGrades: 6-8Distance: 9.4 mi
- 6/10Banks High SchoolGrades: 9-12Distance: 9.4 mi
Schools provided by the listing agent
- Elementary: Banks
- Middle: Banks
- High: Banks
Source: RMLS (OR). This data may not be complete. We recommend contacting the local school district to confirm school assignments for this home.
