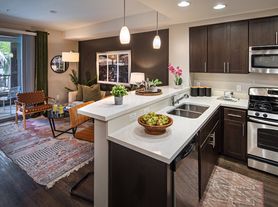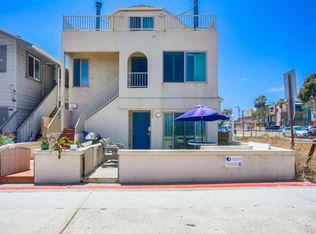Discover contemporary comfort and upscale design in the heart of San Diego's award-winning Civita community. This stylish 2-bedroom, 2.5-bathroom tri-level townhome offers the perfect blend of form and function with over 1,400 square feet of light-filled living space. The main level features an open-concept layout ideal for entertaining, with a modern kitchen showcasing quartz countertops, stainless steel appliances, custom cabinetry, and an oversized island that flows seamlessly into the living and dining areas. Two private balconies extend the living space outdoors perfect for enjoying your morning coffee or an evening sunset. Upstairs, the primary suite includes a walk-in closet and spa-inspired finishes. The secondary bedroom is on the bottom floor with an en-suite making it ideal for roommates or an office space. Additional highlights include in-unit laundry, a tankless water heater, energy-efficient systems, and an attached two-car garage with extra storage. Located in the vibrant Civita master-planned community, residents enjoy resort-style amenities including pools, a fitness center, parks, dog-friendly spaces, walking trails, and a dynamic community hub all just minutes from shopping, dining, and major freeways. Discover contemporary comfort and upscale design in the heart of San Diego's award-winning Civita community. This stylish 2-bedroom, 2.5-bathroom tri-level townhome offers the perfect blend of form and function with over 1,400 square feet of light-filled living space. The main level features an open-concept layout ideal for entertaining, with a modern kitchen showcasing quartz countertops, stainless steel appliances, custom cabinetry, and an oversized island that flows seamlessly into the living and dining areas. Two private balconies extend the living space outdoors perfect for enjoying your morning coffee or an evening sunset. Upstairs, the primary suite includes a walk-in closet and spa-inspired finishes. The secondary bedroom is on the bottom floor with an en-suite making it ideal for roommates or an office space. Additional highlights include in-unit laundry, a tankless water heater, energy-efficient systems, and an attached two-car garage with extra storage. Located in the vibrant Civita master-planned community, residents enjoy resort-style amenities including pools, a fitness center, parks, dog-friendly spaces, walking trails, and a dynamic community hub all just minutes from shopping, dining, and major freeways.
Townhouse for rent
$4,800/mo
2434 Via Alta, San Diego, CA 92108
2beds
1,452sqft
Price may not include required fees and charges.
Townhouse
Available now
Cats, dogs OK
-- A/C
Electric laundry
2 Garage spaces parking
Forced air
What's special
Attached two-car garagePrivate balconiesOversized islandCustom cabinetrySpa-inspired finishesOpen-concept layoutPrimary suite
- 38 days
- on Zillow |
- -- |
- -- |
Travel times
Looking to buy when your lease ends?
Consider a first-time homebuyer savings account designed to grow your down payment with up to a 6% match & 3.83% APY.
Facts & features
Interior
Bedrooms & bathrooms
- Bedrooms: 2
- Bathrooms: 3
- Full bathrooms: 2
- 1/2 bathrooms: 1
Heating
- Forced Air
Appliances
- Included: Dishwasher, Disposal, Dryer, Microwave, Range Oven, Refrigerator, Washer
- Laundry: Electric, In Unit
Features
- View, Walk In Closet
- Flooring: Wood
Interior area
- Total interior livable area: 1,452 sqft
Property
Parking
- Total spaces: 2
- Parking features: Garage, Covered
- Has garage: Yes
- Details: Contact manager
Features
- Exterior features: Architecture Style: Contemporary, Attached, BBQ, Barbecue, Biking/Hiking Trails, Clubhouse/Rec Room, Community/Common, Electric, Exercise Room, Fire Sprinklers, Flooring: Wood, Heating system: Forced Air Unit, N/K, Playground, Pool, Recreation Area, View Type: Greenbelt, Walk In Closet
- Has spa: Yes
- Spa features: Hottub Spa
- Has view: Yes
- View description: City View
Details
- Parcel number: 6774002506
Construction
Type & style
- Home type: Townhouse
- Architectural style: Contemporary
- Property subtype: Townhouse
Condition
- Year built: 2015
Building
Management
- Pets allowed: Yes
Community & HOA
Community
- Features: Playground, Pool
HOA
- Amenities included: Pool
Location
- Region: San Diego
Financial & listing details
- Lease term: Contact For Details
Price history
| Date | Event | Price |
|---|---|---|
| 8/29/2025 | Listed for rent | $4,800+6.7%$3/sqft |
Source: SDMLS #250030821 | ||
| 8/29/2025 | Listing removed | $4,500$3/sqft |
Source: Zillow Rentals | ||
| 8/24/2025 | Price change | $4,500-2.2%$3/sqft |
Source: Zillow Rentals | ||
| 8/17/2025 | Price change | $4,600-4.2%$3/sqft |
Source: Zillow Rentals | ||
| 7/16/2025 | Listed for rent | $4,800$3/sqft |
Source: Zillow Rentals | ||

