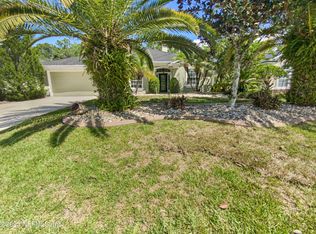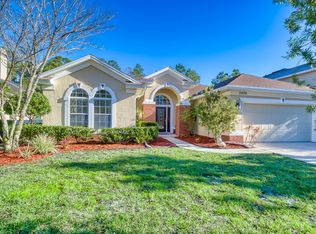Fantastic open concept home in the heart of Fleming Island. Featuring fresh exterior paint, great curb appeal and a tastefully updated & neutral interior make this house shine. The great room is just that- with soaring ceilings, fireplace, casual dining and large open kitchen, plus sliders leading out to a huge covered lanai. This is the perfect place to host holidays and family gatherings! The chef of the family will love this kitchen! Featuring 42'' cabinetry, newer stainless steel appliances, loads of counter space, an over sized breakfast bar & eat-in space. The split bedroom layout provides privacy for everyone. Come enjoy the lifestyle & amenities only FIP can offer: golf, tennis, 2 pools, clubhouse, playgrounds, basketball courts & much more. ''A'' rated schools are an added bonus!
This property is off market, which means it's not currently listed for sale or rent on Zillow. This may be different from what's available on other websites or public sources.

