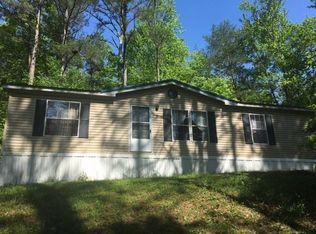Come checkout this Private 2600 Square Foot House on 16 Acres. 360 View in Winter and Secluded in Summer. 3' Door openings Through out House. Huge Walk in Pantry. 8' Breakfast Bar. 1300 Square Foot Partially Finished Basement. This Property Has Fruit Trees, Almond Tree, Blueberries, Wild Blackberries and Black Raspberries. Creek Runs Along Back of Property. Approximately 8 Acres Fenced. Property has Fenced Raised Bed Garden. This is a Great House For entertaining Plenty of Space and Plenty of Parking.
This property is off market, which means it's not currently listed for sale or rent on Zillow. This may be different from what's available on other websites or public sources.
