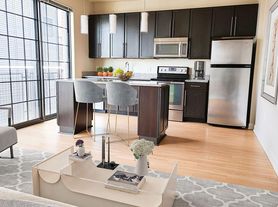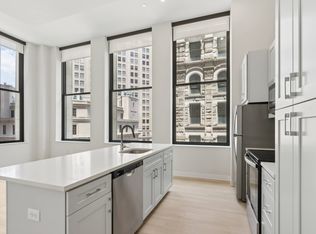This modern condo blends luxury and historic charm with exposed brick, soaring ceilings, and oversized windows that fill the space with natural light. The chef's kitchen features stainless steel appliances, a wine fridge, granite countertops, and a spacious island, while the open-concept layout flows seamlessly to a private balcony overlooking the Strip District. With a spa-like primary suite, in-unit washer and dryer, secure building entry, and a location steps from Pittsburgh's best dining and shopping, this home offers both comfort and convenience.
Live in the heart of Pittsburgh's vibrant Strip District in this modern, fully furnished 2-bedroom, 2-bath condo at 2434 Smallman Street. This spacious residence features high-end finishes, an open-concept living space with exposed brick, a chef's kitchen with stainless steel appliances and wine fridge, and large windows that fill the home with natural light.
The unit comes fully furnished with quality furniture just bring your suitcase and settle in. A private balcony adds outdoor living space, perfect for morning coffee or evening relaxation.
The lease begins November 1, 2025, or sooner if needed, and a 12-month lease is required per the HOA. Rent is all-inclusive. Additional features include an in-unit washer and dryer, secure building with elevator access, and unbeatable proximity to Strip District shops, restaurants, and Downtown Pittsburgh.
Monthly rent is $3850. This is the perfect home for a professional seeking convenience, comfort, and a prime location in one of Pittsburgh's most desirable neighborhoods.
Apartment for rent
Accepts Zillow applications
$3,850/mo
2434 Smallman St UNIT 117, Pittsburgh, PA 15222
2beds
1,574sqft
Price may not include required fees and charges.
Apartment
Available now
Small dogs OK
Central air
In unit laundry
Off street parking
-- Heating
What's special
Private balconyOversized windowsIn-unit washer and dryerNatural lightSpa-like primary suiteSoaring ceilingsSpacious island
- 26 days |
- -- |
- -- |
Travel times
Facts & features
Interior
Bedrooms & bathrooms
- Bedrooms: 2
- Bathrooms: 2
- Full bathrooms: 2
Cooling
- Central Air
Appliances
- Included: Dishwasher, Dryer, Microwave, Oven, Refrigerator, Washer
- Laundry: In Unit
Features
- Flooring: Hardwood
- Furnished: Yes
Interior area
- Total interior livable area: 1,574 sqft
Property
Parking
- Parking features: Off Street
- Details: Contact manager
Details
- Parcel number: 0025N00080011700
Construction
Type & style
- Home type: Apartment
- Property subtype: Apartment
Building
Management
- Pets allowed: Yes
Community & HOA
Location
- Region: Pittsburgh
Financial & listing details
- Lease term: 1 Year
Price history
| Date | Event | Price |
|---|---|---|
| 9/12/2025 | Listed for rent | $3,850$2/sqft |
Source: Zillow Rentals | ||
| 8/5/2025 | Listing removed | $635,000$403/sqft |
Source: | ||
| 6/23/2025 | Price change | $635,000-2.3%$403/sqft |
Source: | ||
| 4/10/2025 | Listed for sale | $650,000+48.4%$413/sqft |
Source: | ||
| 3/4/2021 | Sold | $438,000-4.8%$278/sqft |
Source: | ||

