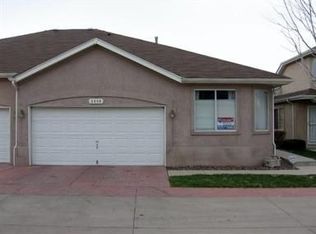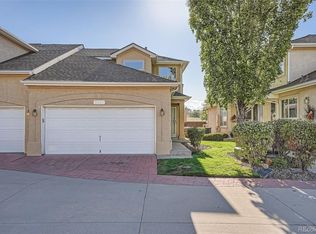Look no further!! This ranch style home in The Chateaux is conveniently located and has been impeccably maintained. This home features two bedrooms, and three bathrooms with a fully finished basement and attached two car garage. This beautiful home is sparkling clean, and has a functional, open layout. The main floor has a spacious living room, dining area, kitchen, master bedroom with 5 piece master bath including walk in closet. The 2nd bedroom is currently being used as a study and there is an 3/4 bath close by. The finished basement is a large family room with an additional 3/4 bath, and additional storage. Located in the Cherry Creek School district and close to transportation, shopping, dining and so much more. Come by and make this your new home.
This property is off market, which means it's not currently listed for sale or rent on Zillow. This may be different from what's available on other websites or public sources.

