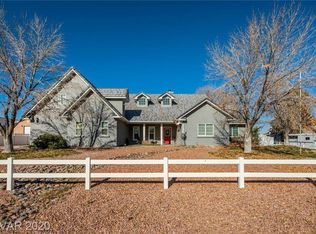Two story country home with formal entry and grand staircase. Formal living room and wood burning fireplace in Family room. Country kitchen with breakfast nook. Fenced backyard with covered back patio. Backs up to river with an amazing view! 3 car attached garage.
This property is off market, which means it's not currently listed for sale or rent on Zillow. This may be different from what's available on other websites or public sources.
