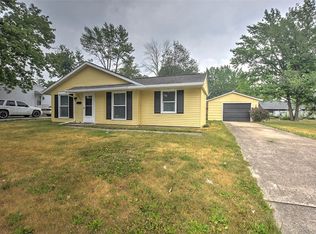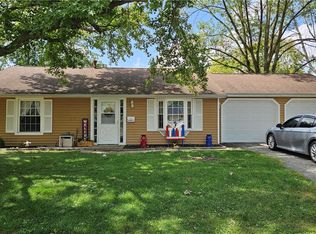Sold for $135,000
$135,000
2434 Quail Dr, Decatur, IL 62521
3beds
1,750sqft
Single Family Residence
Built in 1971
7,405.2 Square Feet Lot
$146,400 Zestimate®
$77/sqft
$1,339 Estimated rent
Home value
$146,400
$135,000 - $158,000
$1,339/mo
Zestimate® history
Loading...
Owner options
Explore your selling options
What's special
Sharp & affordable 3 bedroom ranch in Mt. Zion School District features over 1750 finished square feet and is available NOW! Eat-in kitchen walks out to the deck and fenced yard! Enjoy cookouts on the covered patio! Lots of flex space in the full finished basement is perfect for a rec room, home office or exercise room! Many updates: new kitchen counters, all new luxury vinyl flooring throughout main floor and finished lower level! Oversized 1.5 car detached garage offers additional storage opportunity! Contact your Realtor today to schedule a private showing.
Zillow last checked: 8 hours ago
Listing updated: September 23, 2024 at 10:21am
Listed by:
Brenda Reynolds 217-450-8500,
Vieweg RE/Better Homes & Gardens Real Estate-Service First
Bought with:
Tosha Fair, 475204859
Brinkoetter REALTORS®
Source: CIBR,MLS#: 6245139 Originating MLS: Central Illinois Board Of REALTORS
Originating MLS: Central Illinois Board Of REALTORS
Facts & features
Interior
Bedrooms & bathrooms
- Bedrooms: 3
- Bathrooms: 1
- Full bathrooms: 1
Bedroom
- Description: Flooring: Vinyl
- Level: Main
- Length: 12
Bedroom
- Description: Flooring: Vinyl
- Level: Main
- Dimensions: 10 x 9
Bedroom
- Description: Flooring: Vinyl
- Level: Main
- Width: 9
Other
- Features: Tub Shower
- Level: Main
Game room
- Description: Flooring: Vinyl
- Level: Lower
Kitchen
- Description: Flooring: Vinyl
- Level: Main
Living room
- Description: Flooring: Vinyl
- Level: Main
- Width: 12
Office
- Description: Flooring: Vinyl
- Level: Lower
Recreation
- Description: Flooring: Vinyl
- Level: Lower
Heating
- Forced Air, Gas
Cooling
- Central Air
Appliances
- Included: Gas Water Heater, Oven, Range, Refrigerator
Features
- Attic, Main Level Primary
- Basement: Finished,Full
- Has fireplace: No
Interior area
- Total structure area: 1,750
- Total interior livable area: 1,750 sqft
- Finished area above ground: 875
- Finished area below ground: 875
Property
Parking
- Total spaces: 1.5
- Parking features: Detached, Garage
- Garage spaces: 1.5
Features
- Levels: One
- Stories: 1
- Patio & porch: Patio, Deck
- Exterior features: Deck, Fence, Shed
- Fencing: Yard Fenced
Lot
- Size: 7,405 sqft
Details
- Additional structures: Shed(s)
- Parcel number: 091330427003
- Zoning: RES
- Special conditions: None
Construction
Type & style
- Home type: SingleFamily
- Architectural style: Ranch
- Property subtype: Single Family Residence
Materials
- Aluminum Siding
- Foundation: Basement
- Roof: Shingle
Condition
- Year built: 1971
Utilities & green energy
- Sewer: Public Sewer
- Water: Public
Community & neighborhood
Location
- Region: Decatur
Other
Other facts
- Road surface type: Concrete
Price history
| Date | Event | Price |
|---|---|---|
| 9/23/2024 | Sold | $135,000-6.9%$77/sqft |
Source: | ||
| 8/26/2024 | Pending sale | $145,000$83/sqft |
Source: | ||
| 8/14/2024 | Contingent | $145,000$83/sqft |
Source: | ||
| 8/5/2024 | Listed for sale | $145,000+107.1%$83/sqft |
Source: | ||
| 9/5/2023 | Sold | $70,000$40/sqft |
Source: Public Record Report a problem | ||
Public tax history
| Year | Property taxes | Tax assessment |
|---|---|---|
| 2024 | $2,864 +30.2% | $31,689 +7.6% |
| 2023 | $2,199 +6.7% | $29,445 +6.4% |
| 2022 | $2,062 +3.9% | $27,685 +5.5% |
Find assessor info on the county website
Neighborhood: 62521
Nearby schools
GreatSchools rating
- 1/10Muffley Elementary SchoolGrades: K-6Distance: 0.9 mi
- 1/10Stephen Decatur Middle SchoolGrades: 7-8Distance: 5.6 mi
- 2/10Eisenhower High SchoolGrades: 9-12Distance: 2.2 mi
Schools provided by the listing agent
- District: Mt Zion Dist 3
Source: CIBR. This data may not be complete. We recommend contacting the local school district to confirm school assignments for this home.
Get pre-qualified for a loan
At Zillow Home Loans, we can pre-qualify you in as little as 5 minutes with no impact to your credit score.An equal housing lender. NMLS #10287.

