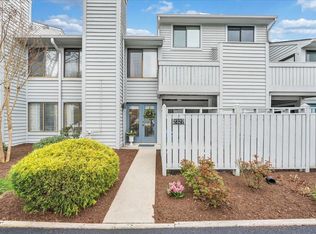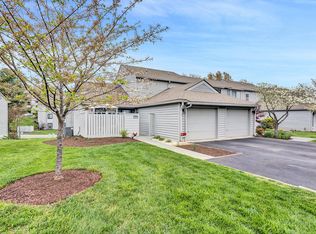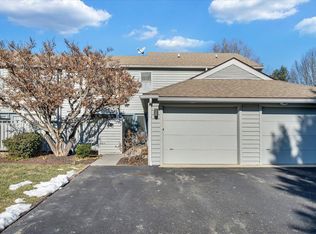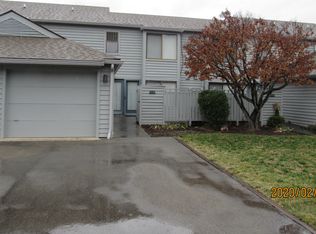Sold for $235,000
$235,000
2434 Post Oak Rd, Salem, VA 24153
2beds
1,272sqft
Condominium
Built in 1985
-- sqft lot
$240,200 Zestimate®
$185/sqft
$1,601 Estimated rent
Home value
$240,200
Estimated sales range
Not available
$1,601/mo
Zestimate® history
Loading...
Owner options
Explore your selling options
What's special
Fantastic, convenient City of Salem walkable community, minutes to Lewis Gale Hospital, the Greenway, shopping, restaurants! End unit, one level living with attached garage, located at end of cul-de-sac! Lovely, private front patio and rear balcony! Large primary bedroom w/walk-in closet, full bath! Living room, dining area feature gas-log fireplace, tons of windows, door to balcony! Large eat-in kitchen with plenty of cabinet space, countertops! Second bedroom upstairs with full bath! Walk-in attic for storage! Fun community pool! HOA Includes: Pool access, water, sewer, exterior maintenance, lawn care, snow removal! New range, refrigerator, washer/dryer (yr20) New water heater, front concrete patio (yr21) New front door, front window (yr22) New dishwasher (on order), sink faucet (yr25)
Zillow last checked: 8 hours ago
Listing updated: May 16, 2025 at 06:36am
Listed by:
MARY HELEN CHISHOLM 540-400-5559,
WAINWRIGHT & CO., REALTORS(r)- LAKE
Bought with:
VERONICA PERKINS, 0225240679
EXP REALTY LLC - STAFFORD
Source: RVAR,MLS#: 915096
Facts & features
Interior
Bedrooms & bathrooms
- Bedrooms: 2
- Bathrooms: 2
- Full bathrooms: 2
Primary bedroom
- Description: Walk-in Closet & Private Bath
- Level: E
Bedroom 2
- Level: U
Other
- Description: Fantastic Storage
- Level: U
Dining area
- Level: E
Eat in kitchen
- Level: E
Foyer
- Description: Coat Closet
- Level: E
Great room
- Level: E
Heating
- Heat Pump Electric
Cooling
- Heat Pump Electric
Appliances
- Included: Dryer, Washer, Dishwasher, Disposal, Electric Range, Refrigerator
Features
- Storage
- Flooring: Carpet, Vinyl, Wood
- Has basement: No
- Number of fireplaces: 1
- Fireplace features: Great Room
Interior area
- Total structure area: 1,272
- Total interior livable area: 1,272 sqft
- Finished area above ground: 1,272
Property
Parking
- Parking features: Attached, Paved, Garage Door Opener
- Has attached garage: Yes
Features
- Patio & porch: Patio
- Exterior features: Balcony
- Has private pool: Yes
- Pool features: In Ground
Lot
- Features: Varied
Details
- Parcel number: 284312434
Construction
Type & style
- Home type: Condo
- Property subtype: Condominium
- Attached to another structure: Yes
Materials
- Wood
Condition
- Completed
- Year built: 1985
Utilities & green energy
- Electric: 11 Phase
- Sewer: Public Sewer
- Utilities for property: Underground Utilities, Cable
Community & neighborhood
Community
- Community features: Pool, Restaurant
Location
- Region: Salem
- Subdivision: Ridgewood Farm
HOA & financial
HOA
- Has HOA: No
- HOA fee: $312 monthly
Other
Other facts
- Road surface type: Paved
Price history
| Date | Event | Price |
|---|---|---|
| 4/28/2025 | Sold | $235,000-2.1%$185/sqft |
Source: | ||
| 3/26/2025 | Pending sale | $240,000$189/sqft |
Source: | ||
| 3/12/2025 | Listed for sale | $240,000+71.4%$189/sqft |
Source: | ||
| 2/7/2020 | Sold | $140,000$110/sqft |
Source: | ||
| 12/9/2019 | Pending sale | $140,000$110/sqft |
Source: GWYN & HARMON, REALTORS(r) #865233 Report a problem | ||
Public tax history
| Year | Property taxes | Tax assessment |
|---|---|---|
| 2025 | $2,402 +9.2% | $203,600 +11% |
| 2024 | $2,201 +17.6% | $183,400 +17.6% |
| 2023 | $1,871 +12.3% | $155,900 +12.3% |
Find assessor info on the county website
Neighborhood: 24153
Nearby schools
GreatSchools rating
- 5/10East Salem Elementary SchoolGrades: PK-5Distance: 1 mi
- 7/10Andrew Lewis Middle SchoolGrades: 6-8Distance: 1.7 mi
- 6/10Salem High SchoolGrades: 9-12Distance: 3.2 mi
Schools provided by the listing agent
- Elementary: East Salem
- Middle: Andrew Lewis
- High: Salem High
Source: RVAR. This data may not be complete. We recommend contacting the local school district to confirm school assignments for this home.

Get pre-qualified for a loan
At Zillow Home Loans, we can pre-qualify you in as little as 5 minutes with no impact to your credit score.An equal housing lender. NMLS #10287.



