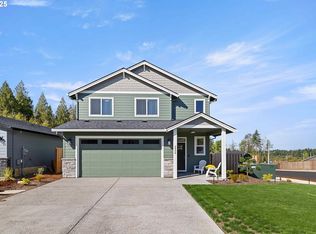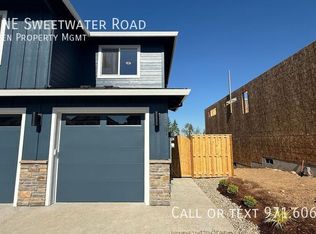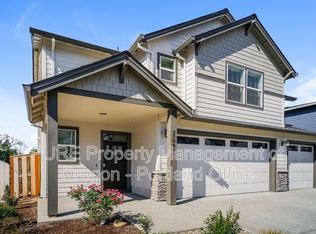Sold
$555,000
2434 NE Sweetwater Rd, Estacada, OR 97023
3beds
1,650sqft
Residential, Single Family Residence
Built in 2024
8,125 Square Feet Lot
$539,100 Zestimate®
$336/sqft
$2,830 Estimated rent
Home value
$539,100
$507,000 - $577,000
$2,830/mo
Zestimate® history
Loading...
Owner options
Explore your selling options
What's special
The Rock Creek Modern plan on Lot 6 offers a large vaulted great room complete with fireplace and durable laminate flooring, 3 bedrooms, 2bathrooms and gourmet kitchen featuring stainless steel appliances, slab countertops, pantry open to the dining area. The primary suite features a large walk in closet, double vanity and shower. 3 car tandem garage offers lots of space. Home backs to a greenspace and since there isn't a home across the street, this is a super location! Dugan Estates Open Saturdays and Sundays 1 to 4. Come see the beautiful Dugan Estates homes! Washers,Dryers and Refrigerators are not included.
Zillow last checked: 8 hours ago
Listing updated: February 16, 2025 at 03:42am
Listed by:
Chris Anderson 503-444-0838,
John L. Scott Sandy,
Autumn Baldwin 503-444-0838,
John L. Scott Sandy
Bought with:
Ann Lynn, 201204449
John L. Scott Sandy
Source: RMLS (OR),MLS#: 24216492
Facts & features
Interior
Bedrooms & bathrooms
- Bedrooms: 3
- Bathrooms: 2
- Full bathrooms: 2
- Main level bathrooms: 2
Primary bedroom
- Features: Double Sinks, Suite, Walkin Closet
- Level: Main
- Area: 169
- Dimensions: 13 x 13
Bedroom 2
- Features: Wallto Wall Carpet
- Level: Main
- Area: 100
- Dimensions: 10 x 10
Bedroom 3
- Features: Wallto Wall Carpet
- Level: Main
- Area: 110
- Dimensions: 11 x 10
Dining room
- Features: Sliding Doors, Laminate Flooring
- Level: Main
- Area: 90
- Dimensions: 10 x 9
Kitchen
- Features: Dishwasher, Disposal, Island, Microwave, Pantry, Free Standing Range, Laminate Flooring, Quartz
- Level: Main
- Area: 132
- Width: 11
Heating
- Forced Air, Heat Pump
Cooling
- Heat Pump
Appliances
- Included: Dishwasher, Disposal, Free-Standing Range, Microwave, Plumbed For Ice Maker, Stainless Steel Appliance(s), Electric Water Heater
Features
- Quartz, Vaulted Ceiling(s), Kitchen Island, Pantry, Double Vanity, Suite, Walk-In Closet(s)
- Flooring: Laminate, Tile, Wall to Wall Carpet
- Doors: Sliding Doors
- Windows: Double Pane Windows, Vinyl Frames
- Number of fireplaces: 1
- Fireplace features: Electric
Interior area
- Total structure area: 1,650
- Total interior livable area: 1,650 sqft
Property
Parking
- Total spaces: 3
- Parking features: Driveway, Garage Door Opener, Attached, Tandem
- Attached garage spaces: 3
- Has uncovered spaces: Yes
Accessibility
- Accessibility features: Main Floor Bedroom Bath, One Level, Utility Room On Main, Accessibility
Features
- Levels: One
- Stories: 1
- Patio & porch: Patio, Porch
- Exterior features: Yard
- Fencing: Fenced
Lot
- Size: 8,125 sqft
- Dimensions: 8125 sf
- Features: SqFt 7000 to 9999
Details
- Parcel number: 05039296
Construction
Type & style
- Home type: SingleFamily
- Architectural style: Ranch
- Property subtype: Residential, Single Family Residence
Materials
- Cement Siding, Lap Siding
- Roof: Composition
Condition
- New Construction
- New construction: Yes
- Year built: 2024
Utilities & green energy
- Sewer: Public Sewer
- Water: Public
Community & neighborhood
Location
- Region: Estacada
- Subdivision: Dugan Estates
Other
Other facts
- Listing terms: Cash,Conventional,FHA,VA Loan
Price history
| Date | Event | Price |
|---|---|---|
| 5/1/2025 | Listing removed | $569,900$345/sqft |
Source: | ||
| 4/29/2025 | Listed for sale | $569,900+2.7%$345/sqft |
Source: | ||
| 2/14/2025 | Sold | $555,000-0.9%$336/sqft |
Source: | ||
| 1/29/2025 | Pending sale | $559,900$339/sqft |
Source: | ||
| 11/27/2024 | Price change | $559,900-1.7%$339/sqft |
Source: | ||
Public tax history
| Year | Property taxes | Tax assessment |
|---|---|---|
| 2025 | $4,057 +177.4% | $276,704 +196.8% |
| 2024 | $1,462 +161.3% | $93,233 +163.1% |
| 2023 | $560 | $35,433 |
Find assessor info on the county website
Neighborhood: 97023
Nearby schools
GreatSchools rating
- 6/10River Mill Elementary SchoolGrades: K-5Distance: 0.9 mi
- 3/10Estacada Junior High SchoolGrades: 6-8Distance: 1.1 mi
- 4/10Estacada High SchoolGrades: 9-12Distance: 0.7 mi
Schools provided by the listing agent
- Elementary: Clackamas River
- Middle: Estacada
- High: Estacada
Source: RMLS (OR). This data may not be complete. We recommend contacting the local school district to confirm school assignments for this home.
Get a cash offer in 3 minutes
Find out how much your home could sell for in as little as 3 minutes with a no-obligation cash offer.
Estimated market value$539,100
Get a cash offer in 3 minutes
Find out how much your home could sell for in as little as 3 minutes with a no-obligation cash offer.
Estimated market value
$539,100


