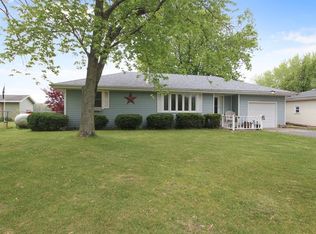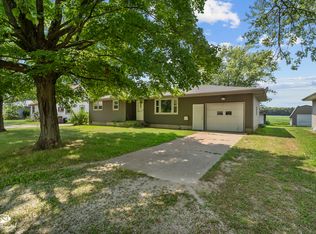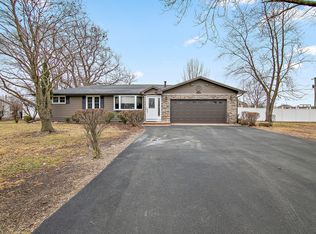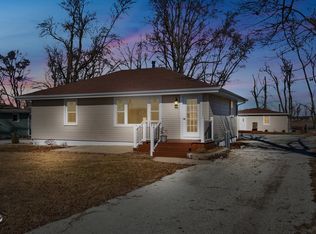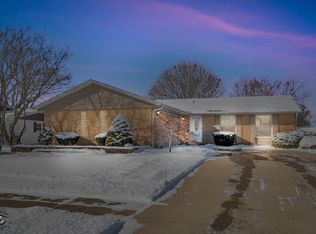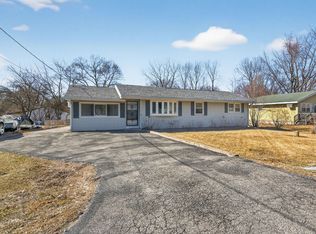Discover an absolutely serene piece of paradise on a half-acre lot with no neighbors in front or behind surrounded by rolling hills, trees, and breathtaking sunsets. Escape to your private haven near the Kankakee River, offering endless outdoor adventures from kayaking to tranquil hikes through the state park. Complete with a charming grapevine vineyard, this one-of-a-kind ranch home offers 4 bedrooms and 2 baths in a desirable split-bedroom layout. The private master suite features a full bath, while the second bath boasts a large corner tub. The open, bright kitchen includes a butler's pantry, ample cabinetry, and generous counter space. Main-level laundry adds to the home's convenience. Perfect for entertaining, the property features a massive garage with five separate rooms and approximately 600 sq. ft. of partially heated/cooled living space. It also offers a kitchen area and comes equipped with a refrigerator, a freezer, and microwave. If you're looking for storage or space for all your toys-boats, motorcycles, ATVs, or even a camper, you'll have plenty of room here. Additional highlights include a sunroom, a smoking/cooking room, a large shed, a beautifully landscaped yard with a pond, and a screened gazebo with TV, stereo, and fan perfect for morning coffee or evening sunsets. Tons of updates including roof 2018-furnace 2017. Located in the Herscher School District, this rare property is truly a one-of-a-kind gem.
Active
Price cut: $4.9K (1/20)
$285,000
2434 N 7000w Rd, Bonfield, IL 60913
4beds
1,800sqft
Est.:
Single Family Residence
Built in 1959
0.5 Acres Lot
$282,500 Zestimate®
$158/sqft
$-- HOA
What's special
Serene piece of paradiseBreathtaking sunsetsPrivate master suiteKitchen areaHalf-acre lotCharming grapevine vineyardSurrounded by rolling hills
- 118 days |
- 2,085 |
- 91 |
Likely to sell faster than
Zillow last checked: 8 hours ago
Listing updated: January 25, 2026 at 10:07pm
Listing courtesy of:
Michelle Arseneau, ABR,SFR 815-954-4063,
Coldwell Banker Realty
Source: MRED as distributed by MLS GRID,MLS#: 12508098
Tour with a local agent
Facts & features
Interior
Bedrooms & bathrooms
- Bedrooms: 4
- Bathrooms: 2
- Full bathrooms: 2
Rooms
- Room types: Other Room, Kitchen, Recreation Room, Game Room, Workshop
Primary bedroom
- Features: Flooring (Carpet), Bathroom (Full)
- Level: Main
- Area: 140 Square Feet
- Dimensions: 14X10
Bedroom 2
- Features: Flooring (Carpet)
- Level: Main
- Area: 120 Square Feet
- Dimensions: 10X12
Bedroom 3
- Features: Flooring (Carpet)
- Level: Main
- Area: 120 Square Feet
- Dimensions: 10X12
Bedroom 4
- Features: Flooring (Hardwood)
- Level: Main
- Area: 100 Square Feet
- Dimensions: 10X10
Dining room
- Features: Flooring (Vinyl)
- Level: Main
- Area: 121 Square Feet
- Dimensions: 11X11
Game room
- Level: Main
- Area: 120 Square Feet
- Dimensions: 15X8
Kitchen
- Features: Flooring (Vinyl)
- Level: Main
- Area: 99 Square Feet
- Dimensions: 9X11
Kitchen 2nd
- Level: Main
- Area: 77 Square Feet
- Dimensions: 11X7
Laundry
- Features: Flooring (Wood Laminate)
- Level: Main
- Area: 48 Square Feet
- Dimensions: 8X6
Living room
- Features: Flooring (Carpet)
- Level: Main
- Area: 252 Square Feet
- Dimensions: 18X14
Other
- Features: Flooring (Wood Laminate)
- Level: Main
- Area: 35 Square Feet
- Dimensions: 5X7
Recreation room
- Level: Main
- Area: 168 Square Feet
- Dimensions: 14X12
Other
- Features: Flooring (Other)
- Level: Main
- Area: 264 Square Feet
- Dimensions: 22X12
Heating
- Propane
Cooling
- Central Air
Appliances
- Included: Range, Microwave, Dishwasher, Refrigerator, Bar Fridge, Freezer, Washer, Dryer, Water Softener Owned, Other, Gas Water Heater
- Laundry: Main Level, Electric Dryer Hookup
Features
- 1st Floor Bedroom, 1st Floor Full Bath, Built-in Features
- Flooring: Laminate
- Basement: Crawl Space
- Number of fireplaces: 1
- Fireplace features: Gas Log, Ventless, Living Room
Interior area
- Total structure area: 0
- Total interior livable area: 1,800 sqft
Property
Parking
- Total spaces: 3
- Parking features: Gravel, Garage Door Opener, Heated Garage, Yes, Garage Owned, Detached, Garage
- Garage spaces: 3
- Has uncovered spaces: Yes
Accessibility
- Accessibility features: No Disability Access
Features
- Stories: 1
- Patio & porch: Patio, Screened
- Exterior features: Fire Pit, Lighting
- Fencing: Fenced,Chain Link
Lot
- Size: 0.5 Acres
- Dimensions: 150X150
- Features: Mature Trees, Backs to Open Grnd
Details
- Additional structures: Workshop, Shed(s)
- Parcel number: 08072440101400
- Zoning: SINGL
- Special conditions: None
- Other equipment: Ceiling Fan(s)
Construction
Type & style
- Home type: SingleFamily
- Architectural style: Ranch
- Property subtype: Single Family Residence
Materials
- Aluminum Siding
- Foundation: Block
- Roof: Asphalt
Condition
- New construction: No
- Year built: 1959
Details
- Builder model: RANCH
Utilities & green energy
- Electric: Fuses
- Sewer: Septic Tank
- Water: Well
Community & HOA
Community
- Features: Street Paved
- Security: Carbon Monoxide Detector(s)
HOA
- Services included: None
Location
- Region: Bonfield
Financial & listing details
- Price per square foot: $158/sqft
- Tax assessed value: $304,134
- Annual tax amount: $6,697
- Date on market: 10/31/2025
- Ownership: Fee Simple
Estimated market value
$282,500
$268,000 - $297,000
$2,168/mo
Price history
Price history
| Date | Event | Price |
|---|---|---|
| 1/20/2026 | Price change | $285,000-1.7%$158/sqft |
Source: | ||
| 11/19/2025 | Price change | $289,900-0.7%$161/sqft |
Source: | ||
| 11/10/2025 | Price change | $292,000-1%$162/sqft |
Source: | ||
| 10/31/2025 | Listed for sale | $294,900$164/sqft |
Source: | ||
| 10/8/2025 | Listing removed | $294,900$164/sqft |
Source: | ||
| 9/30/2025 | Price change | $294,900-1.7%$164/sqft |
Source: | ||
| 9/19/2025 | Price change | $299,900-1.7%$167/sqft |
Source: | ||
| 9/16/2025 | Price change | $305,000-1.6%$169/sqft |
Source: | ||
| 9/10/2025 | Price change | $309,900-1.6%$172/sqft |
Source: | ||
| 9/3/2025 | Listed for sale | $314,900+14.5%$175/sqft |
Source: | ||
| 10/12/2023 | Sold | $275,000$153/sqft |
Source: | ||
| 9/12/2023 | Contingent | $275,000$153/sqft |
Source: | ||
| 9/9/2023 | Listed for sale | $275,000+116.5%$153/sqft |
Source: | ||
| 3/4/2016 | Sold | $127,000-5.9%$71/sqft |
Source: | ||
| 1/1/2016 | Pending sale | $135,000$75/sqft |
Source: Rosenboom Realty - B #09041923 Report a problem | ||
| 9/18/2015 | Price change | $135,000-3.5%$75/sqft |
Source: Rosenboom Realty - B #09041923 Report a problem | ||
| 9/1/2015 | Listed for sale | $139,900$78/sqft |
Source: American Universal Realty #08734141 Report a problem | ||
Public tax history
Public tax history
| Year | Property taxes | Tax assessment |
|---|---|---|
| 2024 | $6,698 +79% | $101,378 +75% |
| 2023 | $3,742 +9% | $57,935 +10.3% |
| 2022 | $3,435 +6.5% | $52,548 +8.7% |
| 2021 | $3,225 +0.1% | $48,353 +1.3% |
| 2020 | $3,222 -0.8% | $47,756 |
| 2019 | $3,247 +101.9% | $47,756 |
| 2018 | $1,608 | $47,756 +1.7% |
| 2017 | $1,608 -28.7% | $46,935 +18.6% |
| 2016 | $2,257 +10.6% | $39,568 +4.5% |
| 2015 | $2,040 | $37,864 +3% |
| 2014 | $2,040 | $36,761 -1.8% |
| 2013 | -- | $37,416 -12.1% |
| 2012 | -- | $42,545 |
| 2011 | -- | $42,545 -1.1% |
| 2009 | $2,218 +3.8% | $43,001 +4% |
| 2008 | $2,137 | $41,347 +67.6% |
| 2002 | -- | $24,665 +4% |
| 2001 | -- | $23,717 +9% |
| 2000 | -- | $21,759 |
Find assessor info on the county website
BuyAbility℠ payment
Est. payment
$1,879/mo
Principal & interest
$1349
Property taxes
$530
Climate risks
Neighborhood: 60913
Nearby schools
GreatSchools rating
- NABonfield Grade SchoolGrades: PK-1Distance: 2.1 mi
- 8/10Limestone Elementary SchoolGrades: 5-8Distance: 2.6 mi
- 8/10Herscher High SchoolGrades: 9-12Distance: 8.2 mi
Schools provided by the listing agent
- District: 2
Source: MRED as distributed by MLS GRID. This data may not be complete. We recommend contacting the local school district to confirm school assignments for this home.
