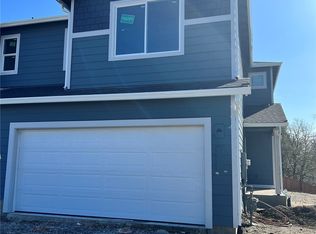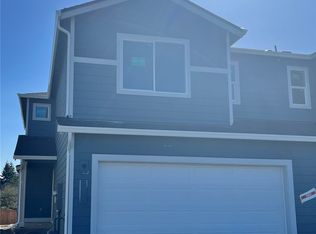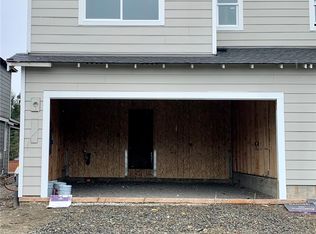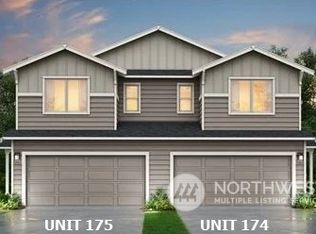Sold
Listed by:
Philip Rivera,
eXp Realty
Bought with: John L. Scott Snohomish
$576,000
2434 Mayes Road SE, Olympia, WA 98503
4beds
2,344sqft
Single Family Residence
Built in 1999
0.69 Acres Lot
$597,800 Zestimate®
$246/sqft
$2,950 Estimated rent
Home value
$597,800
$568,000 - $628,000
$2,950/mo
Zestimate® history
Loading...
Owner options
Explore your selling options
What's special
Welcome home to this charming rambler located in Olympia on a large corner lot. NO HOA and NO CCRs. 4 Beds and 2 Baths. NEW interior/exterior paint, NEW flooring, NEW roof, NEW furnace and NEW air conditioning system. The interior features include a gas fireplace in the family room, vaulted ceilings, skylights, formal dining room with arched doorways, master suite with dual vanities. The exterior features a fully fenced and private back yard with garden space, a patio, RV parking and plenty of space for entertaining. Spacious 2 car garage. Easy access to the freeway and close to schools, restaurants, parks and more!
Zillow last checked: 8 hours ago
Listing updated: January 20, 2024 at 01:50pm
Listed by:
Philip Rivera,
eXp Realty
Bought with:
Monica Kessler, 115566
John L. Scott Snohomish
Source: NWMLS,MLS#: 2170161
Facts & features
Interior
Bedrooms & bathrooms
- Bedrooms: 4
- Bathrooms: 2
- Full bathrooms: 2
- Main level bedrooms: 4
Primary bedroom
- Level: Main
Bedroom
- Level: Main
Bedroom
- Level: Main
Bedroom
- Level: Main
Bathroom full
- Level: Main
Bathroom full
- Level: Main
Dining room
- Level: Main
Entry hall
- Level: Main
Family room
- Level: Main
Kitchen with eating space
- Level: Main
Living room
- Level: Main
Utility room
- Level: Main
Heating
- Fireplace(s), Forced Air
Cooling
- Central Air
Appliances
- Included: Dishwasher_, Dryer, Microwave_, Refrigerator_, StoveRange_, Washer, Dishwasher, Microwave, Refrigerator, StoveRange, Water Heater Location: Garage
Features
- Bath Off Primary, Ceiling Fan(s), Dining Room
- Flooring: Laminate, Carpet
- Windows: Double Pane/Storm Window, Skylight(s)
- Basement: None
- Number of fireplaces: 1
- Fireplace features: Gas, Main Level: 1, Fireplace
Interior area
- Total structure area: 2,344
- Total interior livable area: 2,344 sqft
Property
Parking
- Total spaces: 2
- Parking features: RV Parking, Attached Garage
- Attached garage spaces: 2
Features
- Levels: One
- Stories: 1
- Entry location: Main
- Patio & porch: Laminate Hardwood, Wall to Wall Carpet, Bath Off Primary, Ceiling Fan(s), Double Pane/Storm Window, Dining Room, Skylight(s), Vaulted Ceiling(s), Walk-In Closet(s), Fireplace
- Has view: Yes
- View description: Territorial
Lot
- Size: 0.69 Acres
- Features: Corner Lot, Cable TV, Dog Run, Fenced-Fully, High Speed Internet, Patio, Propane, RV Parking
- Topography: Level
- Residential vegetation: Brush, Fruit Trees, Garden Space, Wooded
Details
- Parcel number: 76100001900
- Zoning description: Jurisdiction: City
- Special conditions: Standard
Construction
Type & style
- Home type: SingleFamily
- Property subtype: Single Family Residence
Materials
- Cement Planked
- Foundation: Poured Concrete
- Roof: Composition
Condition
- Very Good
- Year built: 1999
- Major remodel year: 1999
Utilities & green energy
- Electric: Company: Puget Sound Energy
- Sewer: Septic Tank, Company: Septic
- Water: Public, Company: City of Lacey
Community & neighborhood
Location
- Region: Olympia
- Subdivision: Long Lake East
Other
Other facts
- Listing terms: Cash Out,Conventional,FHA,VA Loan
- Cumulative days on market: 568 days
Price history
| Date | Event | Price |
|---|---|---|
| 1/16/2024 | Sold | $576,000+0.2%$246/sqft |
Source: | ||
| 12/29/2023 | Pending sale | $575,000$245/sqft |
Source: | ||
| 12/15/2023 | Price change | $575,000-4%$245/sqft |
Source: | ||
| 10/12/2023 | Listed for sale | $599,000+11.2%$256/sqft |
Source: | ||
| 12/28/2021 | Sold | $538,800+1.9%$230/sqft |
Source: | ||
Public tax history
| Year | Property taxes | Tax assessment |
|---|---|---|
| 2024 | $5,500 +14% | $520,200 +5.2% |
| 2023 | $4,825 +1.2% | $494,300 +2% |
| 2022 | $4,766 -5.4% | $484,400 +14.3% |
Find assessor info on the county website
Neighborhood: 98503
Nearby schools
GreatSchools rating
- 5/10Seven Oaks Elementary SchoolGrades: PK-5Distance: 0.3 mi
- 2/10Nisqually Middle SchoolGrades: 6-8Distance: 1.6 mi
- 4/10River Ridge High SchoolGrades: 9-12Distance: 2.4 mi

Get pre-qualified for a loan
At Zillow Home Loans, we can pre-qualify you in as little as 5 minutes with no impact to your credit score.An equal housing lender. NMLS #10287.



