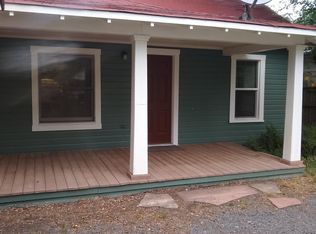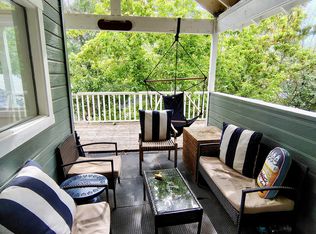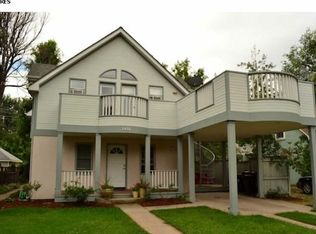Welcome to your dream rental in the heart of downtown Boulder a beautifully maintained 3-bedroom, 2-bathroom home offering over 2,000 square feet of thoughtfully designed living space. Perfect for professionals, families, or anyone looking to experience the best of Boulder living, this home combines comfort, convenience, and style in a walkable, vibrant neighborhood. Home Features: Spacious open-concept living area with hardwood floors and abundant natural light Gourmet kitchen with marble countertops, stainless steel appliances, and generous storage Primary suite with updated en-suite bathroom Two additional bedrooms ideal for family, guests, or home office setups Updated bathrooms with modern fixtures and tile finishes Washer and dryer included Outdoor Oasis: Enjoy morning coffee or evening wine in the private backyard, perfect for entertaining or relaxing Lush landscaping and low-maintenance outdoor space Prime Downtown Location: Just steps away from Pearl Street Mall, award-winning restaurants, coffee shops, boutiques, and local events Minutes to hiking and biking trails, Boulder Creek, and CU Boulder Easy access to public transit and major commuter routes Utilities are the responsibility of the renters. No pets allowed. Additional information in lease agreement.
This property is off market, which means it's not currently listed for sale or rent on Zillow. This may be different from what's available on other websites or public sources.



