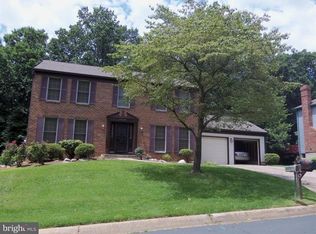Sold for $735,000
$735,000
2434 Hidden Valley Ln, Silver Spring, MD 20904
5beds
3,320sqft
Single Family Residence
Built in 1983
0.3 Acres Lot
$801,700 Zestimate®
$221/sqft
$3,924 Estimated rent
Home value
$801,700
$762,000 - $842,000
$3,924/mo
Zestimate® history
Loading...
Owner options
Explore your selling options
What's special
STAINLESS GRANITE KITCHEN W GRANITE BREAKFAST BAR OPENS TO FAMILY ROOM W DOUBLE FRENCH DOORS AND BEAUTIFUL NATURAL GAS FIREPLACE!! WAINSCOTTING/CHAIR RAIL/ AND CROWN MOLDINGS FOUND THROUGHOUT HOME!! HUGE SCREENED PORCH OFF KITCHEN & FAMILY ROOMS, WALKS OUT TO 3 LEVEL DECK, THAT ACCOMMODATES THE LARGEST SOCIAL GATHERINGS!! DECK ALSO REINFORCED FOR HOT TUB!! BIG TIME PLAYGROUND IN LEVEL REAR YARD + LOT BACKS TO 5+ ACRES OF LAND!!! WHA-WHA-WHAT? NO HOA!! CUL-DE-SAC NO THRU- STREET!! AMAZING COMMUTE HUB TO DC/COLUMBIA/BALTIMORE AND ICC TO POINTS EAST AND WEST!! BLAKE HIGH SCHOOL!! NEARBY WEST FAIRLAND LOCAL PARK WITH TENNIS, PLAYGROUND AND BALLFIELDS!! BIKE FRIENDLY OLD COLUMBIA PIKE + 1 BLOCK TO METROBUS STOP!!!
Zillow last checked: 8 hours ago
Listing updated: May 23, 2023 at 02:25am
Listed by:
George Howard 301-233-3180,
George Howard Real Estate Inc.
Bought with:
TU LIN, 661943
Signature Home Realty LLC
Source: Bright MLS,MLS#: MDMC2087024
Facts & features
Interior
Bedrooms & bathrooms
- Bedrooms: 5
- Bathrooms: 4
- Full bathrooms: 3
- 1/2 bathrooms: 1
- Main level bathrooms: 1
Basement
- Area: 1188
Heating
- Forced Air, Natural Gas
Cooling
- Central Air, Electric
Appliances
- Included: Dishwasher, Disposal, Dryer, Exhaust Fan, Ice Maker, Microwave, Oven/Range - Electric, Range Hood, Refrigerator, Washer, Energy Efficient Appliances, Freezer, Gas Water Heater
- Laundry: Laundry Room
Features
- Kitchen - Country, Dining Area, Primary Bath(s), Attic, Chair Railings, Crown Molding, Recessed Lighting, Wainscotting, Breakfast Area, Built-in Features, Family Room Off Kitchen, Open Floorplan, Floor Plan - Traditional, Formal/Separate Dining Room, Eat-in Kitchen, Soaking Tub, Sound System
- Flooring: Hardwood, Engineered Wood, Carpet, Wood
- Doors: French Doors, Six Panel, Storm Door(s)
- Windows: Double Pane Windows, Skylight(s), Screens, Vinyl Clad, Stain/Lead Glass, Window Treatments
- Basement: Connecting Stairway,Full,Finished,Heated,Improved,Interior Entry
- Number of fireplaces: 2
- Fireplace features: Glass Doors, Mantel(s), Brick, Gas/Propane
Interior area
- Total structure area: 3,608
- Total interior livable area: 3,320 sqft
- Finished area above ground: 2,420
- Finished area below ground: 900
Property
Parking
- Total spaces: 2
- Parking features: Garage Faces Front, Garage Door Opener, Concrete, Attached, Other
- Attached garage spaces: 2
- Has uncovered spaces: Yes
- Details: Garage Sqft: 480
Accessibility
- Accessibility features: Other
Features
- Levels: Three
- Stories: 3
- Patio & porch: Deck, Screened, Screened Porch
- Exterior features: Underground Lawn Sprinkler
- Pool features: None
- Has spa: Yes
- Spa features: Indoor, Heated, Hot Tub
- Fencing: Back Yard
Lot
- Size: 0.30 Acres
- Features: Backs to Trees, Cul-De-Sac, Adjoins - Open Space, Level, Landscaped, Rear Yard, Front Yard, No Thru Street, SideYard(s)
Details
- Additional structures: Above Grade, Below Grade
- Parcel number: 160502061750
- Zoning: R200
- Special conditions: Standard
Construction
Type & style
- Home type: SingleFamily
- Architectural style: Colonial
- Property subtype: Single Family Residence
Materials
- Brick Front, Block, HardiPlank Type
- Foundation: Concrete Perimeter, Permanent
- Roof: Asphalt,Shingle
Condition
- Very Good
- New construction: No
- Year built: 1983
Utilities & green energy
- Sewer: Public Sewer
- Water: Public
- Utilities for property: Natural Gas Available, Sewer Available, Water Available, Electricity Available
Community & neighborhood
Security
- Security features: 24 Hour Security, Electric Alarm, Exterior Cameras, Fire Alarm, Security System, Smoke Detector(s)
Location
- Region: Silver Spring
- Subdivision: Stonecrest North
Other
Other facts
- Listing agreement: Exclusive Right To Sell
- Listing terms: Cash,Conventional,FHA,VA Loan
- Ownership: Fee Simple
- Road surface type: Paved
Price history
| Date | Event | Price |
|---|---|---|
| 5/15/2023 | Sold | $735,000+5%$221/sqft |
Source: | ||
| 5/13/2023 | Pending sale | $700,000$211/sqft |
Source: | ||
| 4/5/2023 | Contingent | $700,000$211/sqft |
Source: | ||
| 3/30/2023 | Listed for sale | $700,000+142.2%$211/sqft |
Source: | ||
| 7/8/1998 | Sold | $289,000$87/sqft |
Source: Public Record Report a problem | ||
Public tax history
| Year | Property taxes | Tax assessment |
|---|---|---|
| 2025 | $7,470 +8.3% | $648,667 +8.3% |
| 2024 | $6,895 +9% | $598,933 +9.1% |
| 2023 | $6,328 +10.6% | $549,200 +6% |
Find assessor info on the county website
Neighborhood: 20904
Nearby schools
GreatSchools rating
- 6/10William Tyler Page Elementary SchoolGrades: PK-5Distance: 1.1 mi
- 5/10Briggs Chaney Middle SchoolGrades: 6-8Distance: 2.4 mi
- 6/10James Hubert Blake High SchoolGrades: 9-12Distance: 3.9 mi
Schools provided by the listing agent
- High: James Hubert Blake
- District: Montgomery County Public Schools
Source: Bright MLS. This data may not be complete. We recommend contacting the local school district to confirm school assignments for this home.

Get pre-qualified for a loan
At Zillow Home Loans, we can pre-qualify you in as little as 5 minutes with no impact to your credit score.An equal housing lender. NMLS #10287.
