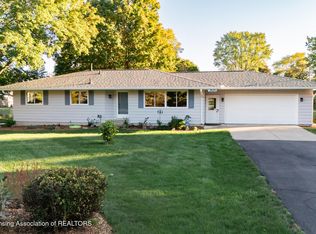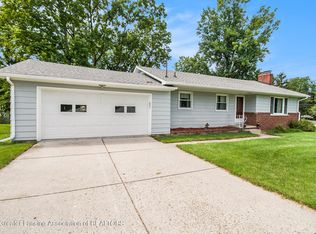Sold for $120,000 on 05/28/25
$120,000
2434 Forest Rd, Lansing, MI 48910
1beds
772sqft
Single Family Residence
Built in 1900
10,018.8 Square Feet Lot
$121,900 Zestimate®
$155/sqft
$992 Estimated rent
Home value
$121,900
$116,000 - $129,000
$992/mo
Zestimate® history
Loading...
Owner options
Explore your selling options
What's special
Charming & Move-In Ready! This adorable 1-bedroom, 1-bath home offers cozy living with a surprisingly spacious feel. The open floor plan makes the most of the square footage, featuring a light-filled living space that flows seamlessly into the kitchen and dining area. The oversized primary bedroom offers room for a sitting area, home office, or extra storage. Enjoy the convenience of an attached 2-car garage and a fantastic location close to shopping, dining, and commuter routes. Whether you're downsizing, just starting out, or looking for a great investment—this home checks all the boxes!
Zillow last checked: 8 hours ago
Listing updated: October 01, 2025 at 06:48am
Listed by:
Tammy Sandin 989-430-5969,
Bellabay Realty, LLC
Bought with:
Non Member
Source: Greater Lansing AOR,MLS#: 287473
Facts & features
Interior
Bedrooms & bathrooms
- Bedrooms: 1
- Bathrooms: 1
- Full bathrooms: 1
Primary bedroom
- Level: Second
- Area: 228 Square Feet
- Dimensions: 19 x 12
Dining room
- Description: Eat in Kitchen
- Level: First
- Area: 144.84 Square Feet
- Dimensions: 14.2 x 10.2
Kitchen
- Level: First
- Area: 144.84 Square Feet
- Dimensions: 14.2 x 10.2
Living room
- Level: First
- Area: 201 Square Feet
- Dimensions: 13.4 x 15
Heating
- Forced Air, Natural Gas
Cooling
- Central Air
Appliances
- Included: Gas Oven, Washer, Refrigerator, Gas Range, Dryer, Dishwasher
- Laundry: Main Level
Features
- Eat-in Kitchen, Open Floorplan
- Flooring: Carpet, Vinyl
- Basement: Michigan
- Has fireplace: No
Interior area
- Total structure area: 1,097
- Total interior livable area: 772 sqft
- Finished area above ground: 772
- Finished area below ground: 0
Property
Parking
- Total spaces: 2
- Parking features: Asphalt, Attached, Driveway, Garage
- Attached garage spaces: 2
- Has uncovered spaces: Yes
Features
- Levels: One and One Half
- Stories: 1
- Patio & porch: Covered, Front Porch
Lot
- Size: 10,018 sqft
- Dimensions: 90 x 111
- Features: Front Yard, Gentle Sloping
Details
- Foundation area: 325
- Parcel number: 33010126326001
- Zoning description: Zoning
Construction
Type & style
- Home type: SingleFamily
- Property subtype: Single Family Residence
Materials
- Aluminum Siding
- Roof: Shingle
Condition
- Year built: 1900
Utilities & green energy
- Sewer: Public Sewer
- Water: Public
- Utilities for property: Water Connected, Sewer Connected, Natural Gas Connected, High Speed Internet Available, Electricity Connected, Cable Available
Community & neighborhood
Location
- Region: Lansing
- Subdivision: Manley
Other
Other facts
- Listing terms: Cash,Conventional
- Road surface type: Asphalt
Price history
| Date | Event | Price |
|---|---|---|
| 5/28/2025 | Sold | $120,000+0.1%$155/sqft |
Source: | ||
| 5/7/2025 | Pending sale | $119,900$155/sqft |
Source: | ||
| 4/22/2025 | Contingent | $119,900$155/sqft |
Source: | ||
| 4/18/2025 | Listed for sale | $119,900+46.2%$155/sqft |
Source: | ||
| 7/15/2020 | Sold | $82,000-3.4%$106/sqft |
Source: | ||
Public tax history
| Year | Property taxes | Tax assessment |
|---|---|---|
| 2024 | $2,531 | $49,900 +14.2% |
| 2023 | -- | $43,700 +15% |
| 2022 | -- | $38,000 +5.3% |
Find assessor info on the county website
Neighborhood: Forest View
Nearby schools
GreatSchools rating
- 6/10Forest View SchoolGrades: PK-3Distance: 0.4 mi
- 4/10Eastern High SchoolGrades: 7-12Distance: 2.5 mi
- 5/10Cavanaugh SchoolGrades: PK-3Distance: 2.3 mi
Schools provided by the listing agent
- High: Lansing
Source: Greater Lansing AOR. This data may not be complete. We recommend contacting the local school district to confirm school assignments for this home.

Get pre-qualified for a loan
At Zillow Home Loans, we can pre-qualify you in as little as 5 minutes with no impact to your credit score.An equal housing lender. NMLS #10287.
Sell for more on Zillow
Get a free Zillow Showcase℠ listing and you could sell for .
$121,900
2% more+ $2,438
With Zillow Showcase(estimated)
$124,338
