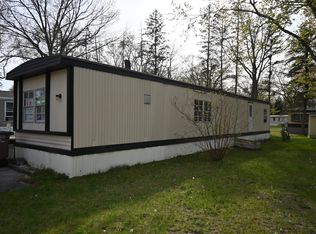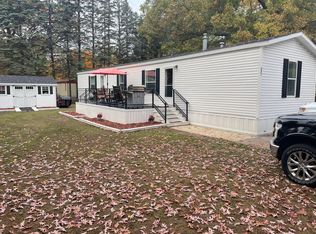Sold
$115,000
2434 Elm Rd, Twin Lake, MI 49457
3beds
1,658sqft
Manufactured Home
Built in 2020
-- sqft lot
$116,400 Zestimate®
$69/sqft
$1,490 Estimated rent
Home value
$116,400
$104,000 - $132,000
$1,490/mo
Zestimate® history
Loading...
Owner options
Explore your selling options
What's special
Welcome to 2434 Elm Street, located in the desirable Timberline Estates community in Twin Lake. This 2020 Fairmont manufactured home offers 3 bedrooms, 2 full baths, and an open floor plan with a center island—perfect for entertaining. The primary suite includes a walk-in shower and a spacious closet, while the home provides plenty of additional storage throughout.
Enjoy relaxing on the inviting front porch or take advantage of the two outdoor storage sheds, including a new 12x16 Amish-built shed with electricity. Recent updates include upgraded electrical to accommodate new ceiling fans. and 2 ring doorbells. Sitting on a sought-after corner lot, this home is just steps away from the playground and additional guest parking.
Community amenities include a clubhouse with gathering space, playground, RV and self-storage options, off-street parking, and curbside trash pickup. Water and sewer are also included in lot rent. Timberline Estates is pet-friendly and conveniently located just minutes from Lake Michigan, downtown Muskegon, and area shopping.
Note: Park approval is required to purchase. Listing agent has financing options available. Buyer and buyer's agent to verify all information. Agent is licensed manufactured home retailer #1103457.
Zillow last checked: 8 hours ago
Listing updated: January 14, 2026 at 01:21pm
Listed by:
Darrin Miller 231-683-5597,
Five Star Real Estate-W Norton,
Terry Puffer 231-855-5001,
Five Star Real Estate-W Norton
Bought with:
Carrie Eppard, 6506046633
Five Star Real Estate Whitehall
Source: MichRIC,MLS#: 25049892
Facts & features
Interior
Bedrooms & bathrooms
- Bedrooms: 3
- Bathrooms: 2
- Full bathrooms: 2
- Main level bedrooms: 3
Primary bedroom
- Level: Main
- Area: 166.41
- Dimensions: 12.90 x 12.90
Bedroom 2
- Level: Main
- Area: 104.65
- Dimensions: 9.10 x 11.50
Bedroom 3
- Area: 134.16
- Dimensions: 12.90 x 10.40
Primary bathroom
- Level: Main
- Area: 143.51
- Dimensions: 12.70 x 11.30
Bathroom 2
- Level: Main
- Area: 30.41
- Dimensions: 7.40 x 4.11
Dining area
- Level: Main
- Area: 117.5
- Dimensions: 12.50 x 9.40
Kitchen
- Level: Main
- Area: 145.32
- Dimensions: 12.11 x 12.00
Laundry
- Level: Main
- Area: 54
- Dimensions: 6.00 x 9.00
Living room
- Level: Main
- Area: 273
- Dimensions: 14.00 x 19.50
Heating
- Forced Air
Cooling
- Central Air
Appliances
- Included: Dishwasher, Dryer, Microwave, Range, Refrigerator
- Laundry: Common Area
Features
- Ceiling Fan(s), Center Island, Eat-in Kitchen
- Windows: Bay/Bow, Window Treatments
- Basement: Crawl Space,Slab
- Has fireplace: No
Interior area
- Total structure area: 1,658
- Total interior livable area: 1,658 sqft
Property
Features
- Stories: 1
- Exterior features: Other
Lot
- Features: Corner Lot
Details
- Parcel number: 0
- Zoning description: R-1
Construction
Type & style
- Home type: MobileManufactured
- Architectural style: Ranch
- Property subtype: Manufactured Home
Materials
- Vinyl Siding
- Roof: Composition
Condition
- New construction: No
- Year built: 2020
Utilities & green energy
- Sewer: Public Sewer
- Water: Public
- Utilities for property: Natural Gas Available, Electricity Available, Cable Available, Natural Gas Connected, Cable Connected
Community & neighborhood
Security
- Security features: Closed Circuit Camera(s)
Location
- Region: Twin Lake
- Subdivision: Timberline Estates
HOA & financial
HOA
- Has HOA: Yes
- HOA fee: $435 monthly
- Amenities included: Clubhouse, Fitness Center, Meeting Room, Playground, Storage, Tennis Court(s)
- Services included: Water, Trash, Sewer
Other
Other facts
- Listing terms: Cash,Conventional
- Road surface type: Paved
Price history
| Date | Event | Price |
|---|---|---|
| 10/16/2025 | Sold | $115,000-4.1%$69/sqft |
Source: | ||
| 10/9/2025 | Pending sale | $119,900$72/sqft |
Source: | ||
| 9/29/2025 | Listed for sale | $119,900+1.6%$72/sqft |
Source: | ||
| 9/19/2025 | Listing removed | $118,000$71/sqft |
Source: | ||
| 9/8/2025 | Listed for sale | $118,000$71/sqft |
Source: | ||
Public tax history
| Year | Property taxes | Tax assessment |
|---|---|---|
| 2025 | -- | -- |
| 2024 | -- | -- |
| 2023 | -- | -- |
Find assessor info on the county website
Neighborhood: 49457
Nearby schools
GreatSchools rating
- 4/10Holton Elementary SchoolGrades: PK-5Distance: 8.8 mi
- 4/10Holton Middle SchoolGrades: 6-8Distance: 8.9 mi
- 3/10Holton High SchoolGrades: 9-12Distance: 8.9 mi
Sell for more on Zillow
Get a Zillow Showcase℠ listing at no additional cost and you could sell for .
$116,400
2% more+$2,328
With Zillow Showcase(estimated)$118,728

