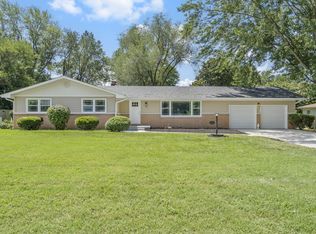Closed
Price Unknown
2434 E Langston Street, Springfield, MO 65804
3beds
2,364sqft
Single Family Residence
Built in 1958
0.32 Acres Lot
$270,600 Zestimate®
$--/sqft
$1,790 Estimated rent
Home value
$270,600
$249,000 - $295,000
$1,790/mo
Zestimate® history
Loading...
Owner options
Explore your selling options
What's special
Step into timeless elegance with this stunning mid-century modern home, built in 1958 and located in the highly coveted Linwood Heights subdivision. Offering over 2,100 sq. ft. of thoughtfully designed living space, this 3-bedroom, 2-bath home effortlessly blends classic charm with modern convenience. Cozy up by one of the two fireplaces, or enjoy your morning coffee in the sun-soaked sunroom that overlooks the expansive oversized lot--a perfect oasis for outdoor living and entertaining.The recently updated kitchen is a chef's dream, complete with a gas range, double ovens, an inviting island, and a convenient coffee bar, making it an ideal space for both culinary creations and casual gatherings. With its clean lines, natural light, and spacious layout, this home is a rare find that combines mid-century charm with modern-day functionality. Don't miss your chance to own a piece of architectural history in one of Springfield's most sought-after neighborhoods!
Zillow last checked: 8 hours ago
Listing updated: December 04, 2024 at 09:13am
Listed by:
Elise M Ellis 417-576-2661,
Keller Williams
Bought with:
Caleb Cullins, 2020024326
EXP Realty LLC
Source: SOMOMLS,MLS#: 60277642
Facts & features
Interior
Bedrooms & bathrooms
- Bedrooms: 3
- Bathrooms: 2
- Full bathrooms: 2
Primary bedroom
- Area: 155.43
- Dimensions: 13.33 x 11.66
Bedroom 2
- Area: 268.79
- Dimensions: 19.91 x 13.5
Bedroom 3
- Area: 144.36
- Dimensions: 13.33 x 10.83
Primary bathroom
- Area: 104.63
- Dimensions: 13.5 x 7.75
Dining room
- Area: 258.5
- Dimensions: 22 x 11.75
Entry hall
- Area: 71.53
- Dimensions: 16.83 x 4.25
Kitchen
- Area: 229.95
- Dimensions: 15.33 x 15
Laundry
- Area: 42.5
- Dimensions: 8.5 x 5
Living room
- Area: 322.52
- Dimensions: 22 x 14.66
Sun room
- Area: 157.5
- Dimensions: 21 x 7.5
Heating
- Forced Air, Fireplace(s), Natural Gas
Cooling
- Attic Fan, Ceiling Fan(s), Central Air
Appliances
- Included: Gas Cooktop, Built-In Electric Oven, Dryer, Washer, Microwave, Refrigerator, Disposal, Dishwasher
- Laundry: Main Level, W/D Hookup
Features
- High Speed Internet, Granite Counters, Internet - Fiber Optic, Tile Counters, Walk-In Closet(s)
- Flooring: Hardwood, Tile, Laminate
- Windows: Blinds, Double Pane Windows
- Has basement: No
- Attic: Pull Down Stairs
- Has fireplace: Yes
- Fireplace features: Dining Room, Gas, Family Room
Interior area
- Total structure area: 2,364
- Total interior livable area: 2,364 sqft
- Finished area above ground: 2,364
- Finished area below ground: 0
Property
Parking
- Total spaces: 2
- Parking features: Driveway, Garage Faces Front, Garage Door Opener
- Attached garage spaces: 2
- Has uncovered spaces: Yes
Features
- Levels: One
- Stories: 1
- Patio & porch: Deck, Front Porch
- Exterior features: Rain Gutters, Cable Access
- Has spa: Yes
- Spa features: Bath
- Fencing: Chain Link,Full
Lot
- Size: 0.32 Acres
- Features: Curbs, Landscaped
Details
- Additional structures: Shed(s)
- Parcel number: 1232108003
Construction
Type & style
- Home type: SingleFamily
- Architectural style: Traditional
- Property subtype: Single Family Residence
Materials
- Brick, Vinyl Siding
- Foundation: Poured Concrete, Crawl Space
- Roof: Composition
Condition
- Year built: 1958
Utilities & green energy
- Sewer: Public Sewer
- Water: Public
Community & neighborhood
Security
- Security features: Smoke Detector(s)
Location
- Region: Springfield
- Subdivision: Linwood Hts
Other
Other facts
- Listing terms: Cash,VA Loan,FHA,Conventional
- Road surface type: Asphalt
Price history
| Date | Event | Price |
|---|---|---|
| 12/2/2024 | Sold | -- |
Source: | ||
| 10/30/2024 | Pending sale | $273,000$115/sqft |
Source: | ||
| 10/22/2024 | Price change | $273,000-2.5%$115/sqft |
Source: | ||
| 10/7/2024 | Listed for sale | $280,000$118/sqft |
Source: | ||
| 9/15/2024 | Pending sale | $280,000$118/sqft |
Source: | ||
Public tax history
| Year | Property taxes | Tax assessment |
|---|---|---|
| 2024 | $1,520 +0.6% | $28,330 |
| 2023 | $1,511 +7.7% | $28,330 +10.3% |
| 2022 | $1,403 +0% | $25,690 |
Find assessor info on the county website
Neighborhood: Brentwood
Nearby schools
GreatSchools rating
- 6/10Pershing Elementary SchoolGrades: K-5Distance: 0.3 mi
- 6/10Pershing Middle SchoolGrades: 6-8Distance: 0.3 mi
- 8/10Glendale High SchoolGrades: 9-12Distance: 1.4 mi
Schools provided by the listing agent
- Elementary: SGF-Pershing
- Middle: SGF-Pershing
- High: SGF-Glendale
Source: SOMOMLS. This data may not be complete. We recommend contacting the local school district to confirm school assignments for this home.
