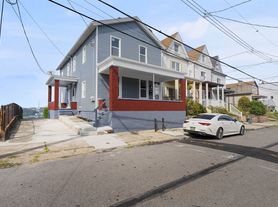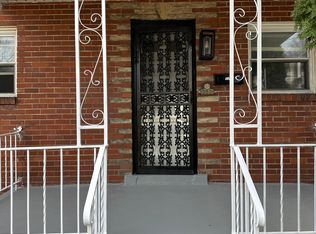Gorgeous, spacious 3 bedroom, 1 bathroom fully renovated home with large rooms, high ceilings, perfect for family and entertaining. Located on a quiet, peaceful block in great South side neighborhood. Conveniently located close to shopping, public transit, and access to the city. Beautiful rear covered porch and beautiful, fenced yard.
First floor: living room, dining room, and kitchen
2nd Floor: 3 bedrooms and a full bathroom
Section 8 accepted.
Please text owner to coordinate a showing.
Tenant pays all utilities
House for rent
Accepts Zillow applications
$2,100/mo
2434 Cobden St, Pittsburgh, PA 15203
3beds
1,314sqft
Price may not include required fees and charges.
Single family residence
Available now
No pets
Wall unit
Hookups laundry
Off street parking
Forced air
What's special
Fenced yardLarge roomsHigh ceilingsQuiet peaceful blockBeautiful rear covered porch
- 60 days |
- -- |
- -- |
Zillow last checked: 11 hours ago
Listing updated: October 06, 2025 at 01:42am
Travel times
Facts & features
Interior
Bedrooms & bathrooms
- Bedrooms: 3
- Bathrooms: 1
- Full bathrooms: 1
Heating
- Forced Air
Cooling
- Wall Unit
Appliances
- Included: WD Hookup
- Laundry: Hookups
Features
- WD Hookup
- Flooring: Carpet, Hardwood
Interior area
- Total interior livable area: 1,314 sqft
Property
Parking
- Parking features: Off Street
- Details: Contact manager
Features
- Exterior features: Heating system: Forced Air, No Utilities included in rent
Details
- Parcel number: 0013G00219000000
Construction
Type & style
- Home type: SingleFamily
- Property subtype: Single Family Residence
Community & HOA
Location
- Region: Pittsburgh
Financial & listing details
- Lease term: 1 Year
Price history
| Date | Event | Price |
|---|---|---|
| 10/6/2025 | Listed for rent | $2,100$2/sqft |
Source: Zillow Rentals | ||
| 8/1/2025 | Listing removed | $2,100$2/sqft |
Source: Zillow Rentals | ||
| 5/31/2025 | Listed for rent | $2,100$2/sqft |
Source: Zillow Rentals | ||
| 5/27/2025 | Sold | $180,000+5.9%$137/sqft |
Source: | ||
| 3/31/2025 | Pending sale | $169,900$129/sqft |
Source: | ||

