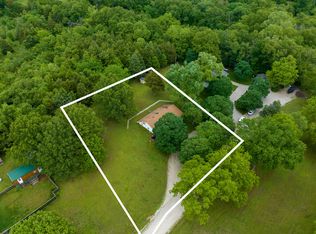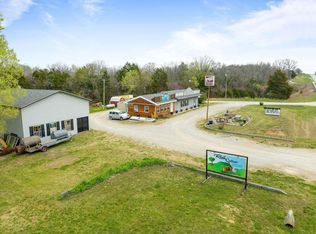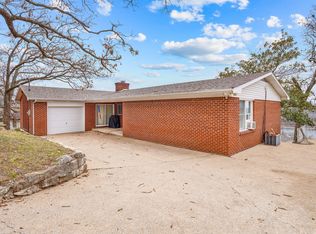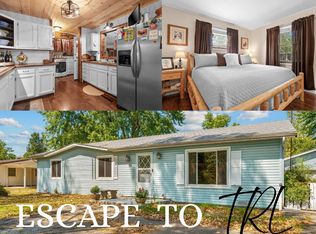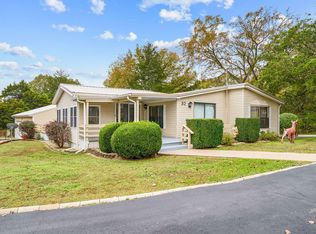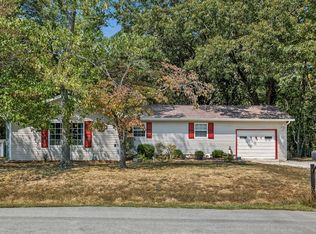Lake living is easy and affordable with this fantastic property located just 7 miles from Campbell Point Marina, where leased boat slips are available, and less than 3 miles from a public boat launch. Set on nearly 1 acre, this home offers approximately 2,400 sq. ft. of combined living and storage space--plenty of room for all your lake toys, including a covered RV/boat/jet ski carport with electric hookup. A 13x32 finished Bunk House with electricity provides the perfect spot for a game room, overflow guest space, or your own lake-season hangout. Inside, you'll find a clean, move-in-ready 3-bedroom, 2-bath home anchored to a concrete crawl space, with fresh updates like trending paint, carpet, and laminate flooring. The property also includes a detached garage, two garden sheds, and a Generac generator for added peace of mind. Whether you're seeking a weekend getaway or a full-time retreat, this affordable property in the desirable Shell Knob area offers the perfect blend of comfort, convenience, and lake-friendly features--without stretching your budget.
Active
Price cut: $10K (9/21)
$239,900
24338 Private Road 2197, Shell Knob, MO 65747
3beds
1,152sqft
Est.:
Manufactured On Land
Built in 1995
0.83 Acres Lot
$-- Zestimate®
$208/sqft
$-- HOA
What's special
- 358 days |
- 165 |
- 10 |
Zillow last checked: 8 hours ago
Listing updated: October 08, 2025 at 07:24am
Listed by:
Michelle Watson 417-858-6126,
RE/MAX Lakeside
Source: SOMOMLS,MLS#: 60284007
Facts & features
Interior
Bedrooms & bathrooms
- Bedrooms: 3
- Bathrooms: 2
- Full bathrooms: 2
Rooms
- Room types: Master Bedroom, Hobby Room, Workshop
Primary bedroom
- Area: 146.9
- Dimensions: 13 x 11.3
Bedroom 2
- Area: 137.94
- Dimensions: 12.1 x 11.4
Bedroom 3
- Area: 96.8
- Dimensions: 12.1 x 8
Primary bathroom
- Area: 40.32
- Dimensions: 7.2 x 5.6
Bathroom full
- Area: 37.5
- Dimensions: 7.5 x 5
Deck
- Description: 128 sqft
- Area: 128
- Dimensions: 16 x 8
Garage
- Description: Detached
- Area: 624
- Dimensions: 24 x 26
Other
- Description: Detached
- Area: 416
- Dimensions: 32 x 13
Other
- Area: 178
- Dimensions: 17.8 x 10
Living room
- Area: 277.1
- Dimensions: 17 x 16.3
Utility room
- Area: 38.54
- Dimensions: 9.4 x 4.1
Heating
- Forced Air, Propane
Cooling
- Ceiling Fan(s)
Appliances
- Included: Microwave, Free-Standing Propane Oven, Exhaust Fan, Water Softener Owned, Tankless Water Heater, Refrigerator, Water Filtration
- Laundry: Main Level, W/D Hookup
Features
- Vaulted Ceiling(s)
- Flooring: Carpet, Laminate
- Windows: Double Pane Windows
- Has basement: No
- Attic: None
- Has fireplace: No
Interior area
- Total structure area: 1,152
- Total interior livable area: 1,152 sqft
- Finished area above ground: 1,152
- Finished area below ground: 0
Property
Parking
- Total spaces: 4
- Parking features: RV Access/Parking, Workshop in Garage, RV Carport, Gravel, Garage Faces Front, Driveway, Additional Parking, Parking Space
- Garage spaces: 4
- Carport spaces: 2
- Has uncovered spaces: Yes
Features
- Levels: One
- Stories: 1
- Patio & porch: Covered, Deck
- Fencing: None
Lot
- Size: 0.83 Acres
- Dimensions: 217 x 202
- Features: Cleared
Details
- Additional structures: Shed(s), RV/Boat Storage
- Parcel number: 212.0040000000029.011
- Other equipment: Generator
Construction
Type & style
- Home type: MobileManufactured
- Property subtype: Manufactured On Land
Materials
- Vinyl Siding
- Foundation: Poured Concrete, Crawl Space
- Roof: Composition,Metal
Condition
- Year built: 1995
Utilities & green energy
- Sewer: Septic Tank, Shared Septic
- Water: Shared Well
Community & HOA
Community
- Security: Smoke Detector(s)
- Subdivision: N/A
Location
- Region: Shell Knob
Financial & listing details
- Price per square foot: $208/sqft
- Tax assessed value: $62,700
- Annual tax amount: $542
- Date on market: 12/22/2024
- Listing terms: Cash,VA Loan,USDA/RD,FHA,Conventional
- Road surface type: Gravel
- Body type: Double Wide
Estimated market value
Not available
Estimated sales range
Not available
$802/mo
Price history
Price history
| Date | Event | Price |
|---|---|---|
| 9/21/2025 | Price change | $239,900-4%$208/sqft |
Source: | ||
| 6/16/2025 | Price change | $249,900-7.4%$217/sqft |
Source: | ||
| 5/4/2025 | Price change | $270,000-3.6%$234/sqft |
Source: | ||
| 4/9/2025 | Price change | $280,000-3.4%$243/sqft |
Source: | ||
| 2/23/2025 | Price change | $290,000-1.7%$252/sqft |
Source: | ||
Public tax history
Public tax history
| Year | Property taxes | Tax assessment |
|---|---|---|
| 2025 | -- | $11,913 +6.6% |
| 2024 | $542 -0.7% | $11,172 |
| 2023 | $546 +0% | $11,172 |
Find assessor info on the county website
BuyAbility℠ payment
Est. payment
$1,128/mo
Principal & interest
$930
Property taxes
$114
Home insurance
$84
Climate risks
Neighborhood: 65747
Nearby schools
GreatSchools rating
- 6/10Shell Knob Elementary SchoolGrades: PK-8Distance: 0.9 mi
Schools provided by the listing agent
- Elementary: Shell Knob
- Middle: Shell Knob
- High: Cassville
Source: SOMOMLS. This data may not be complete. We recommend contacting the local school district to confirm school assignments for this home.
- Loading
