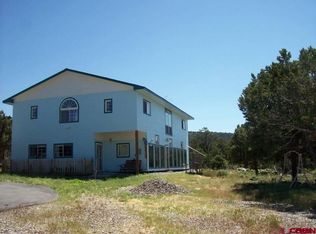Sold for $493,500
$493,500
24335 Tannin Rd, Cedaredge, CO 81413
3beds
2baths
2,096sqft
Single Family Residence
Built in 1982
1.94 Acres Lot
$472,500 Zestimate®
$235/sqft
$1,973 Estimated rent
Home value
$472,500
$392,000 - $567,000
$1,973/mo
Zestimate® history
Loading...
Owner options
Explore your selling options
What's special
Get ready to fall in love with 24335 Tannin Road in Cedaredge, CO! Tucked at the base of the breathtaking Grand Mesa, this incredible ranch-style home offers the best of Colorado living — sitting on nearly 2 acres (1.94) of fully fenced, private land at the end of a no-outlet street! Inside, the home shines with modern updates everywhere you look: wood laminate floors, brand-new carpet, fresh interior paint, paired with huge windows that flood the space with gorgeous natural light. Major upgrades like a new appliances, new exterior paint, new gutters, and roof de-icing cables, with a metal roof make this beauty truly move-in ready. Space won't be a problem here! The home offers two spacious living areas, a formal dining room, and tons of storage throughout. Plus, there’s a 3-car garage that’s heated with a wood stove and includes an attached workshop — perfect for all your projects and extra storage needs. Outside, the property is a dream! Enjoy nearly 2 acres of room to roam, complete with a 20x40 fenced garden area on a sprinkler system, a chicken coop and run, colorful annual flower beds, and xeriscaped natural landscaping. The entire property is secured with game fencing and an electric gate for added peace of mind, perfect for animals, gardens, toys, or simply enjoying wide-open Colorado skies. Privacy, space, updates, and stunning mountain scenery — it’s all waiting for you at 24335 Tannin Road! Don’t miss your chance to own this amazing Cedaredge retreat!
Zillow last checked: 8 hours ago
Listing updated: July 01, 2025 at 12:22pm
Listed by:
KENZIE ROSS 970-210-2424,
COLDWELL BANKER DISTINCTIVE PROPERTIES
Bought with:
NON MEMBER
GRAND JUNCTION AREA REALTOR ASSOC
Source: GJARA,MLS#: 20251869
Facts & features
Interior
Bedrooms & bathrooms
- Bedrooms: 3
- Bathrooms: 2
Primary bedroom
- Level: Main
- Dimensions: 13*12
Bedroom 2
- Level: Main
- Dimensions: 13*11
Bedroom 3
- Level: Main
- Dimensions: 11*9
Dining room
- Level: Main
- Dimensions: 11*13
Family room
- Level: Main
- Dimensions: 18*21
Kitchen
- Level: Main
- Dimensions: 13*10
Laundry
- Level: Main
- Dimensions: 5*8
Living room
- Level: Main
- Dimensions: 19*12
Heating
- Baseboard, Electric
Cooling
- Evaporative Cooling
Appliances
- Included: Dishwasher, Electric Oven, Electric Range, Disposal, Microwave, Refrigerator
- Laundry: In Mud Room
Features
- Ceiling Fan(s), Separate/Formal Dining Room, Laminate Counters, Main Level Primary
- Flooring: Carpet, Linoleum, Tile, Vinyl
- Has fireplace: Yes
- Fireplace features: Living Room, Wood Burning
Interior area
- Total structure area: 2,096
- Total interior livable area: 2,096 sqft
Property
Parking
- Total spaces: 3
- Parking features: Attached, Garage, Garage Door Opener
- Attached garage spaces: 3
Accessibility
- Accessibility features: None
Features
- Levels: One
- Stories: 1
- Patio & porch: Covered, Open, Patio
- Exterior features: Other, Shed, See Remarks
- Fencing: Full,Other,See Remarks,Wire
Lot
- Size: 1.94 Acres
- Dimensions: 283*576*287*576
- Features: Sprinklers In Rear, Sprinklers In Front, Landscaped, Xeriscape
Details
- Additional structures: Shed(s), Workshop
- Parcel number: 319309302003
- Zoning description: A5
Construction
Type & style
- Home type: SingleFamily
- Architectural style: Ranch
- Property subtype: Single Family Residence
Materials
- Brick, Wood Siding, Wood Frame
- Foundation: Slab
- Roof: Metal
Condition
- Year built: 1982
Utilities & green energy
- Sewer: Septic Tank
- Water: Public
Green energy
- Water conservation: Water-Smart Landscaping
Community & neighborhood
Location
- Region: Cedaredge
- Subdivision: Other
HOA & financial
HOA
- Has HOA: No
- Services included: None
Other
Other facts
- Road surface type: Paved
Price history
| Date | Event | Price |
|---|---|---|
| 7/1/2025 | Sold | $493,500-5%$235/sqft |
Source: GJARA #20251869 Report a problem | ||
| 5/30/2025 | Pending sale | $519,700$248/sqft |
Source: GJARA #20251869 Report a problem | ||
| 4/28/2025 | Listed for sale | $519,700+4%$248/sqft |
Source: GJARA #20251869 Report a problem | ||
| 10/16/2024 | Listing removed | $499,900$239/sqft |
Source: | ||
| 10/10/2024 | Price change | $499,900-5.7%$239/sqft |
Source: | ||
Public tax history
| Year | Property taxes | Tax assessment |
|---|---|---|
| 2024 | $1,576 +24.7% | $26,618 -10% |
| 2023 | $1,264 -0.3% | $29,583 +40.6% |
| 2022 | $1,268 | $21,034 -2.8% |
Find assessor info on the county website
Neighborhood: 81413
Nearby schools
GreatSchools rating
- 5/10Cedaredge Elementary SchoolGrades: PK-5Distance: 2.5 mi
- 5/10Cedaredge Middle SchoolGrades: 6-8Distance: 2.8 mi
- 6/10Cedaredge High SchoolGrades: 9-12Distance: 2.6 mi
Schools provided by the listing agent
- Elementary: Cedaredge
- Middle: Cedaredge
- High: Cedaredge
Source: GJARA. This data may not be complete. We recommend contacting the local school district to confirm school assignments for this home.
Get pre-qualified for a loan
At Zillow Home Loans, we can pre-qualify you in as little as 5 minutes with no impact to your credit score.An equal housing lender. NMLS #10287.
