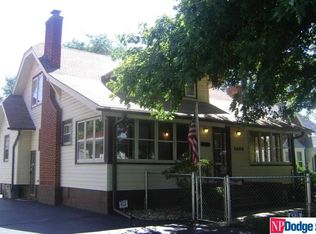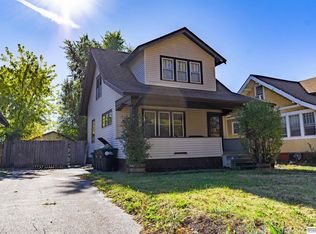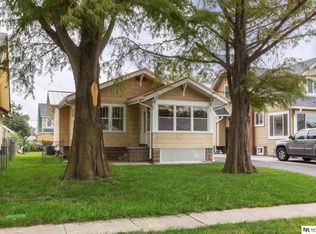Sold for $151,000 on 01/20/23
$151,000
2433 Whitmore St, Omaha, NE 68112
3beds
1,462sqft
Single Family Residence
Built in 1939
5,227.2 Square Feet Lot
$180,000 Zestimate®
$103/sqft
$1,829 Estimated rent
Maximize your home sale
Get more eyes on your listing so you can sell faster and for more.
Home value
$180,000
$169,000 - $191,000
$1,829/mo
Zestimate® history
Loading...
Owner options
Explore your selling options
What's special
Come take a look at this beautiful 1.5 story brick home located in the Historical Minne Lusa neighborhood. The current owner has taken great pride in the home, and it shows! This home is move in ready! The roof was replaced in 2019. The main floor bathroom was completely updated this year. When you pull up, you'll notice the new concrete in the driveway and sidewalk. Enjoy the eat-in kitchen with walk out to deck. This home is close to the grade school and easy access to the interstate. This is one you won't want to miss! Home is being sold as-is! AMA
Zillow last checked: 8 hours ago
Listing updated: April 13, 2024 at 05:22am
Listed by:
Jolene N. Johnson 402-208-3888,
Nebraska Realty
Bought with:
Felicia Bonner, 20220224
Keller Williams Greater Omaha
Source: GPRMLS,MLS#: 22228353
Facts & features
Interior
Bedrooms & bathrooms
- Bedrooms: 3
- Bathrooms: 2
- Full bathrooms: 1
- 1/4 bathrooms: 1
- Main level bathrooms: 1
Primary bedroom
- Features: Wood Floor, Ceiling Fan(s)
- Level: Main
- Area: 110
- Dimensions: 10 x 11
Bedroom 2
- Features: Wall/Wall Carpeting
- Level: Second
- Area: 100
- Dimensions: 10 x 10
Bedroom 3
- Features: Wood Floor
- Level: Second
- Area: 180
- Dimensions: 12 x 15
Family room
- Level: Basement
- Area: 225
- Dimensions: 15 x 15
Kitchen
- Features: Dining Area, Laminate Flooring
- Level: Main
- Area: 100
- Dimensions: 10 x 10
Living room
- Features: Wood Floor, Bay/Bow Windows, Fireplace
- Level: Main
- Area: 195
- Dimensions: 15 x 13
Basement
- Area: 664
Office
- Area: 90
- Dimensions: 10 x 9
Heating
- Natural Gas, Electric, Forced Air
Cooling
- Central Air
Appliances
- Included: Range, Oven
- Laundry: Concrete Floor
Features
- Flooring: Wood, Carpet, Laminate, Ceramic Tile
- Doors: Sliding Doors
- Windows: Bay Window(s)
- Basement: Partially Finished
- Number of fireplaces: 1
- Fireplace features: Living Room, Wood Burning Stove
Interior area
- Total structure area: 1,462
- Total interior livable area: 1,462 sqft
- Finished area above ground: 1,012
- Finished area below ground: 450
Property
Parking
- Total spaces: 1
- Parking features: Attached
- Attached garage spaces: 1
Features
- Levels: One and One Half
- Patio & porch: Porch, Deck
- Fencing: Chain Link
Lot
- Size: 5,227 sqft
- Dimensions: 44 x 120
- Features: Up to 1/4 Acre., City Lot, Public Sidewalk, Curb Cut, Curb and Gutter, Level
Details
- Parcel number: 1748670000
Construction
Type & style
- Home type: SingleFamily
- Property subtype: Single Family Residence
Materials
- Brick, Shingle Siding, Block
- Foundation: Block
- Roof: Composition
Condition
- Not New and NOT a Model
- New construction: No
- Year built: 1939
Utilities & green energy
- Sewer: Public Sewer
- Water: Public
- Utilities for property: Electricity Available, Natural Gas Available, Water Available, Sewer Available, Cable Available
Community & neighborhood
Location
- Region: Omaha
- Subdivision: Minne Lusa
Other
Other facts
- Listing terms: Conventional,Cash
- Ownership: Fee Simple
Price history
| Date | Event | Price |
|---|---|---|
| 1/20/2023 | Sold | $151,000-1.3%$103/sqft |
Source: | ||
| 12/19/2022 | Pending sale | $153,000$105/sqft |
Source: | ||
| 12/5/2022 | Listed for sale | $153,000+144.8%$105/sqft |
Source: | ||
| 1/2/2013 | Listing removed | $62,500$43/sqft |
Source: CENTURY 21 Century Real Estate #21204024 | ||
| 5/12/2012 | Price change | $62,500-4.6%$43/sqft |
Source: CENTURY 21 Century Real Estate #21204024 | ||
Public tax history
| Year | Property taxes | Tax assessment |
|---|---|---|
| 2024 | $2,028 -23.4% | $125,400 |
| 2023 | $2,646 +5.8% | $125,400 +7.1% |
| 2022 | $2,500 +32.7% | $117,100 +31.6% |
Find assessor info on the county website
Neighborhood: Miller Park-Minne Lusa
Nearby schools
GreatSchools rating
- 5/10Minne Lusa Elementary SchoolGrades: PK-5Distance: 0.3 mi
- 3/10Mc Millan Magnet Middle SchoolGrades: 6-8Distance: 1.2 mi
- 1/10Omaha North Magnet High SchoolGrades: 9-12Distance: 2 mi
Schools provided by the listing agent
- Elementary: Minne Lusa
- Middle: McMillan
- High: North
- District: Omaha
Source: GPRMLS. This data may not be complete. We recommend contacting the local school district to confirm school assignments for this home.

Get pre-qualified for a loan
At Zillow Home Loans, we can pre-qualify you in as little as 5 minutes with no impact to your credit score.An equal housing lender. NMLS #10287.
Sell for more on Zillow
Get a free Zillow Showcase℠ listing and you could sell for .
$180,000
2% more+ $3,600
With Zillow Showcase(estimated)
$183,600

