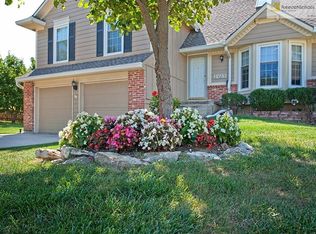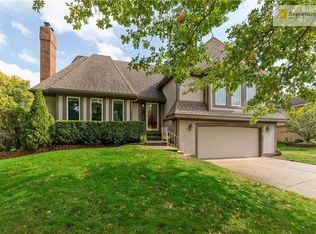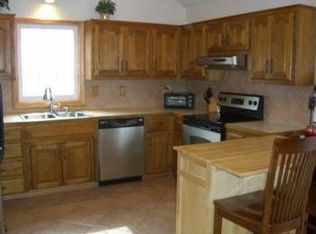Sold
Price Unknown
2433 W Post Oak Rd, Olathe, KS 66061
4beds
2,296sqft
Single Family Residence
Built in 1987
0.3 Acres Lot
$413,800 Zestimate®
$--/sqft
$2,716 Estimated rent
Home value
$413,800
$385,000 - $443,000
$2,716/mo
Zestimate® history
Loading...
Owner options
Explore your selling options
What's special
Beautifully Updated, Open Floor plan with multiple living areas, plenty of natural daylight, & new cordless blinds throughout. This charming 4 bedroom, (w/ a non-conforming 5th), 2.5 bath in Olathe's sought after Persimmon Hill has vaulted ceilings, newer windows, and SS appliances, fresh paint, new flooring & carpet, a very spacious primary suite w/see through gas fireplace. Huge fenced backyard; Smokeless in-ground fire-pit area; French drains at back of house; Drip irrigation from back of house to side garden; House nicely situated in a cul-de-sac w/all the amenities including 3 pools, 2 tennis & pickleball courts, play area, private lake for fishing, & walking distance to the new Olathe West High School & 2 Minutes to Lake Olathe.
Zillow last checked: 8 hours ago
Listing updated: July 16, 2025 at 11:16am
Listing Provided by:
Karla Muncie 913-207-0952,
Realty Executives
Bought with:
Gina Walton, SP00221464
Keller Williams Realty Partners Inc.
Source: Heartland MLS as distributed by MLS GRID,MLS#: 2556145
Facts & features
Interior
Bedrooms & bathrooms
- Bedrooms: 4
- Bathrooms: 3
- Full bathrooms: 2
- 1/2 bathrooms: 1
Primary bedroom
- Level: Second
Bedroom 2
- Features: Shower Over Tub
- Level: Second
Bedroom 3
- Level: Second
Bedroom 4
- Level: Second
Primary bathroom
- Level: Second
Bathroom 2
- Level: Second
Family room
- Level: Lower
Half bath
- Level: Basement
Kitchen
- Level: Main
Laundry
- Level: Basement
Living room
- Features: Fireplace
- Level: Main
Other
- Level: Basement
Heating
- Natural Gas
Cooling
- Electric
Appliances
- Included: Dishwasher, Disposal, Microwave, Built-In Electric Oven
- Laundry: Laundry Room, Lower Level
Features
- Ceiling Fan(s), Pantry, Vaulted Ceiling(s), Walk-In Closet(s)
- Flooring: Carpet, Luxury Vinyl, Tile
- Doors: Storm Door(s)
- Windows: Window Coverings
- Basement: Concrete,Finished,Interior Entry,Bath/Stubbed
- Number of fireplaces: 2
- Fireplace features: Family Room, Gas, Gas Starter, Master Bedroom, Wood Burning
Interior area
- Total structure area: 2,296
- Total interior livable area: 2,296 sqft
- Finished area above ground: 1,931
- Finished area below ground: 365
Property
Parking
- Total spaces: 2
- Parking features: Attached, Garage Door Opener, Garage Faces Front
- Attached garage spaces: 2
Features
- Patio & porch: Patio
- Spa features: Bath
- Fencing: Privacy,Wood
Lot
- Size: 0.30 Acres
- Features: City Lot, Cul-De-Sac, Level
Details
- Parcel number: DP57600002 0018
Construction
Type & style
- Home type: SingleFamily
- Architectural style: Traditional
- Property subtype: Single Family Residence
Materials
- Brick Trim, Wood Siding
- Roof: Composition
Condition
- Year built: 1987
Utilities & green energy
- Sewer: Public Sewer
- Water: Public
Community & neighborhood
Security
- Security features: Smoke Detector(s)
Location
- Region: Olathe
- Subdivision: Persimmon Hill
Other
Other facts
- Listing terms: Cash,Conventional,FHA,Other,VA Loan
- Ownership: Private
Price history
| Date | Event | Price |
|---|---|---|
| 7/16/2025 | Sold | -- |
Source: | ||
| 6/25/2025 | Pending sale | $400,000$174/sqft |
Source: | ||
| 6/20/2025 | Listed for sale | $400,000+23.1%$174/sqft |
Source: | ||
| 8/2/2022 | Sold | -- |
Source: | ||
| 7/11/2022 | Pending sale | $325,000$142/sqft |
Source: | ||
Public tax history
| Year | Property taxes | Tax assessment |
|---|---|---|
| 2024 | $4,303 -2.5% | $38,433 -0.2% |
| 2023 | $4,411 +28.1% | $38,525 +31.1% |
| 2022 | $3,443 | $29,383 +12.5% |
Find assessor info on the county website
Neighborhood: Persimmon Hill
Nearby schools
GreatSchools rating
- 8/10Prairie Center ElementaryGrades: PK-5Distance: 0.4 mi
- 6/10Mission Trail Middle SchoolGrades: 6-8Distance: 0.9 mi
- 9/10Olathe West High SchoolGrades: 9-12Distance: 0.3 mi
Schools provided by the listing agent
- Elementary: Prairie Center
- Middle: Mission Trail
- High: Olathe West
Source: Heartland MLS as distributed by MLS GRID. This data may not be complete. We recommend contacting the local school district to confirm school assignments for this home.
Get a cash offer in 3 minutes
Find out how much your home could sell for in as little as 3 minutes with a no-obligation cash offer.
Estimated market value
$413,800
Get a cash offer in 3 minutes
Find out how much your home could sell for in as little as 3 minutes with a no-obligation cash offer.
Estimated market value
$413,800


