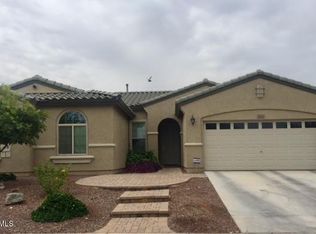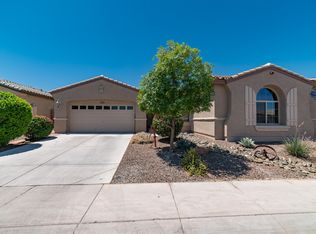Sold for $570,000 on 03/26/24
$570,000
2433 W Hayduk Rd, Phoenix, AZ 85041
3beds
3baths
2,687sqft
Single Family Residence
Built in 2012
9,303 Square Feet Lot
$583,300 Zestimate®
$212/sqft
$2,565 Estimated rent
Home value
$583,300
$554,000 - $612,000
$2,565/mo
Zestimate® history
Loading...
Owner options
Explore your selling options
What's special
$10k SELLER CONCESSION! Beautifully maintained home nestled in a gated community at the foothills of South Mountain. This spacious home offers 3 bedrooms plus a large office off the foyer, private paved courtyard entrance with a fountain, large family room with plenty of natural light, and 20'' tile floors throughout. Kitchen features extended cabinets with wine bar and fridge, stainless steel appliances, including a Bosch dishwasher and refrigerator, granite countertops and island. Split owner's suite with large ensuite bathroom with walk-in shower and walk-in closet. Entertainer's backyard features views of the sunset over South Mountain, artificial turf, firepit, wood deck with water feature and large covered patio with remote hideaway 70'' flatscreen TV. The split 3 car garage has epoxy floors, a work bench and cabinets. Energy Star Certified home includes Ring Security system and smart home system with color-changing inset lights, and Lutron automatic blinds in the study, owner's suite and family room. Conveniently located to Downtown Phoenix restaurants and entertainment, this quiet community offers a private fenced dog-park and a playground, and is right next to plenty of South Mountain hiking and biking trails.
Zillow last checked: 8 hours ago
Listing updated: October 13, 2025 at 02:53pm
Listed by:
Amy Brooks 480-529-5893,
HomeSmart,
Laura Pentecost 602-702-7001,
HomeSmart
Bought with:
Giannina Konopka, SA684028000
HomeSmart
Source: ARMLS,MLS#: 6656506

Facts & features
Interior
Bedrooms & bathrooms
- Bedrooms: 3
- Bathrooms: 3
Heating
- ENERGY STAR Qualified Equipment, Natural Gas
Cooling
- Central Air, Ceiling Fan(s), ENERGY STAR Qualified Equipment
Appliances
- Included: Gas Cooktop, Water Purifier
- Laundry: Engy Star (See Rmks)
Features
- High Speed Internet, Smart Home, Granite Counters, Double Vanity, Eat-in Kitchen, No Interior Steps, Kitchen Island, Full Bth Master Bdrm
- Flooring: Carpet, Tile
- Windows: Double Pane Windows, ENERGY STAR Qualified Windows, Mechanical Sun Shds
- Has basement: No
- Has fireplace: Yes
- Fireplace features: Fire Pit, Exterior Fireplace, Free Standing
Interior area
- Total structure area: 2,687
- Total interior livable area: 2,687 sqft
Property
Parking
- Total spaces: 5
- Parking features: Garage Door Opener, Direct Access
- Garage spaces: 3
- Uncovered spaces: 2
Features
- Stories: 1
- Patio & porch: Covered, Patio
- Exterior features: Private Yard
- Spa features: None
- Fencing: Block,Wrought Iron
- Has view: Yes
- View description: City Lights
Lot
- Size: 9,303 sqft
- Features: Desert Front, Synthetic Grass Back, Irrigation Front, Irrigation Back
Details
- Parcel number: 30016403
Construction
Type & style
- Home type: SingleFamily
- Architectural style: Ranch
- Property subtype: Single Family Residence
Materials
- Stucco, Wood Frame
- Roof: Tile
Condition
- Year built: 2012
Details
- Builder name: Woodside
Utilities & green energy
- Sewer: Public Sewer
- Water: City Water
Community & neighborhood
Security
- Security features: Security System Owned
Community
- Community features: Gated, Playground, Biking/Walking Path
Location
- Region: Phoenix
- Subdivision: SOUTHERN HIGHLANDS AMD
HOA & financial
HOA
- Has HOA: Yes
- HOA fee: $272 quarterly
- Services included: Maintenance Grounds, Street Maint
- Association name: Southern Hills
- Association phone: 602-957-9191
Other
Other facts
- Listing terms: Cash,Conventional,FHA,VA Loan
- Ownership: Fee Simple
Price history
| Date | Event | Price |
|---|---|---|
| 3/26/2024 | Sold | $570,000-3.9%$212/sqft |
Source: | ||
| 3/6/2024 | Pending sale | $592,900$221/sqft |
Source: | ||
| 2/28/2024 | Price change | $592,900-1.2%$221/sqft |
Source: | ||
| 2/1/2024 | Listed for sale | $599,900$223/sqft |
Source: | ||
| 12/7/2023 | Listing removed | $599,900$223/sqft |
Source: | ||
Public tax history
| Year | Property taxes | Tax assessment |
|---|---|---|
| 2025 | $4,252 +2.6% | $46,350 -3.7% |
| 2024 | $4,143 +3.1% | $48,110 +68.6% |
| 2023 | $4,017 +2.1% | $28,532 -9.1% |
Find assessor info on the county website
Neighborhood: South Mountain
Nearby schools
GreatSchools rating
- 5/10Southwest Elementary SchoolGrades: PK-8Distance: 1.4 mi
- 2/10Cesar Chavez High SchoolGrades: 9-12Distance: 2.2 mi
Schools provided by the listing agent
- Elementary: Southwest Elementary School
- Middle: Southwest Elementary School
- High: Cesar Chavez High School
- District: Roosevelt Elementary District
Source: ARMLS. This data may not be complete. We recommend contacting the local school district to confirm school assignments for this home.
Get a cash offer in 3 minutes
Find out how much your home could sell for in as little as 3 minutes with a no-obligation cash offer.
Estimated market value
$583,300
Get a cash offer in 3 minutes
Find out how much your home could sell for in as little as 3 minutes with a no-obligation cash offer.
Estimated market value
$583,300

