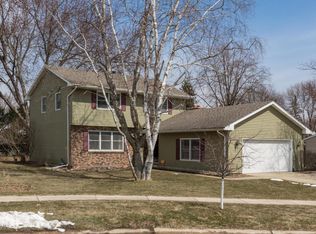Closed
$365,000
2433 Viking Ct NW, Rochester, MN 55901
3beds
2,364sqft
Single Family Residence
Built in 1970
10,018.8 Square Feet Lot
$381,100 Zestimate®
$154/sqft
$2,303 Estimated rent
Home value
$381,100
$362,000 - $400,000
$2,303/mo
Zestimate® history
Loading...
Owner options
Explore your selling options
What's special
This is the one you have been waiting for! Absolutely stunning 2 story home with 3 bedrooms on the upper floor. The primary bedroom has a large closet and private bath. The main floor has a great floor plan with a gas fireplace in the front living room, formal dining room, and family room with a view of the beautifully landscaped back yard. The basement is finished with a second family room, laundry area, storage, and future 4th bedroom with an egress window. The backyard is a private retreat with a full privacy fence, large concrete patio, hot tub, storage shed, playhouse, and a flat usable backyard. This house has steel siding, vinyl windows, 150 amp circuit breakers, high efficient furnace, and updated central air. This house is in move in condition!
Zillow last checked: 8 hours ago
Listing updated: August 05, 2024 at 10:14pm
Listed by:
Keith Framsted 507-250-5586,
Re/Max Results
Bought with:
Lisa Broitzman
Homes Plus Realty
Source: NorthstarMLS as distributed by MLS GRID,MLS#: 6376774
Facts & features
Interior
Bedrooms & bathrooms
- Bedrooms: 3
- Bathrooms: 3
- Full bathrooms: 2
- 1/2 bathrooms: 1
Bedroom 1
- Level: Upper
Bedroom 2
- Level: Upper
Bedroom 3
- Level: Upper
Dining room
- Level: Main
Family room
- Level: Main
Family room
- Level: Basement
Kitchen
- Level: Main
Laundry
- Level: Basement
Living room
- Level: Main
Heating
- Forced Air
Cooling
- Central Air
Appliances
- Included: Dishwasher, Disposal, Dryer, Gas Water Heater, Microwave, Range, Refrigerator, Washer, Water Softener Owned
Features
- Basement: Drain Tiled,Drainage System,Egress Window(s),Finished,Full,Partially Finished,Storage Space,Sump Pump
- Number of fireplaces: 1
- Fireplace features: Gas, Living Room
Interior area
- Total structure area: 2,364
- Total interior livable area: 2,364 sqft
- Finished area above ground: 1,846
- Finished area below ground: 518
Property
Parking
- Total spaces: 2
- Parking features: Attached, Concrete, Garage Door Opener
- Attached garage spaces: 2
- Has uncovered spaces: Yes
Accessibility
- Accessibility features: None
Features
- Levels: Two
- Stories: 2
- Patio & porch: Patio
- Fencing: Full,Privacy,Wood
Lot
- Size: 10,018 sqft
- Dimensions: 80 x 125
- Features: Near Public Transit
Details
- Additional structures: Storage Shed
- Foundation area: 1036
- Parcel number: 742612023180
- Zoning description: Residential-Single Family
Construction
Type & style
- Home type: SingleFamily
- Property subtype: Single Family Residence
Materials
- Steel Siding, Frame
- Roof: Asphalt
Condition
- Age of Property: 54
- New construction: No
- Year built: 1970
Utilities & green energy
- Electric: Circuit Breakers, 150 Amp Service
- Gas: Natural Gas
- Sewer: City Sewer/Connected
- Water: City Water/Connected
Community & neighborhood
Location
- Region: Rochester
- Subdivision: Valhalla 2nd Sub
HOA & financial
HOA
- Has HOA: No
Other
Other facts
- Road surface type: Paved
Price history
| Date | Event | Price |
|---|---|---|
| 8/1/2023 | Sold | $365,000+4.3%$154/sqft |
Source: | ||
| 5/31/2023 | Pending sale | $349,900$148/sqft |
Source: | ||
| 5/30/2023 | Listed for sale | $349,900+43.4%$148/sqft |
Source: | ||
| 8/28/2017 | Sold | $244,000+1.7%$103/sqft |
Source: | ||
| 6/26/2017 | Pending sale | $239,900$101/sqft |
Source: Coldwell Banker Burnet - Rochester #4080842 Report a problem | ||
Public tax history
| Year | Property taxes | Tax assessment |
|---|---|---|
| 2024 | $3,878 | $314,800 +2.7% |
| 2023 | -- | $306,600 +2.5% |
| 2022 | $3,308 +10.4% | $299,100 +25.4% |
Find assessor info on the county website
Neighborhood: Viking Park
Nearby schools
GreatSchools rating
- 5/10Hoover Elementary SchoolGrades: 3-5Distance: 0.3 mi
- 4/10Kellogg Middle SchoolGrades: 6-8Distance: 0.8 mi
- 8/10Century Senior High SchoolGrades: 8-12Distance: 2 mi
Schools provided by the listing agent
- Elementary: Churchill-Hoover
- Middle: Kellogg
- High: Century
Source: NorthstarMLS as distributed by MLS GRID. This data may not be complete. We recommend contacting the local school district to confirm school assignments for this home.
Get a cash offer in 3 minutes
Find out how much your home could sell for in as little as 3 minutes with a no-obligation cash offer.
Estimated market value
$381,100
