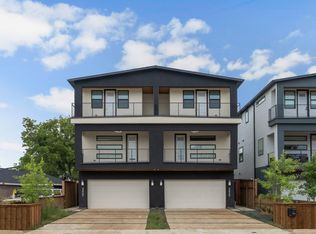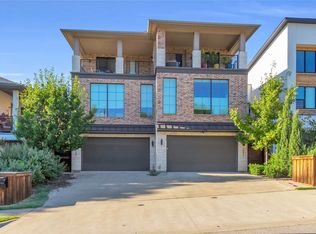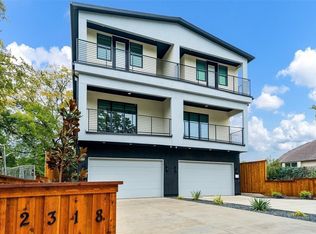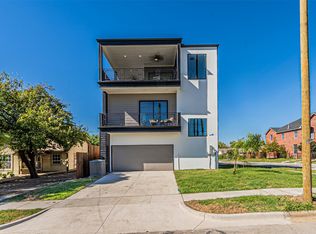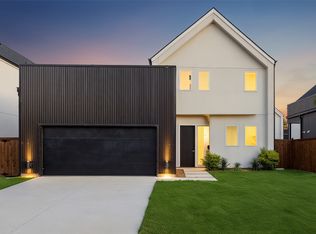Stunning 3-story duplex just minutes from Uptown, Medical District, and Oak Lawn Park! Open floor plan with a designer kitchen, smart appliances, gas range, and oversized island. Living area opens to private backyard with gas hookup for grill. Game room-flex space, full laundry room with washer & dryer included! Spacious primary suite with balcony, walk-in closet, and luxe bath. Two guest bedrooms with en-suite baths, plus an additional balcony with Uptown views. Luxury vinyl floors throughout, tile in baths, and 2-car garage. Modern living at its best!
This is a rare opportunity to own a move-in-ready modern duplex with the space, style, and location you've been looking for.
For sale
$789,000
2433 Vagas St, Dallas, TX 75219
3beds
2,737sqft
Est.:
Townhouse, Duplex
Built in 2023
7,361.64 Square Feet Lot
$772,500 Zestimate®
$288/sqft
$-- HOA
What's special
- 236 days |
- 357 |
- 21 |
Zillow last checked: 8 hours ago
Listing updated: September 02, 2025 at 01:47pm
Listed by:
Jossil Abdel Malik 0777824 817-890-7325,
TDRealty 817-890-7325
Source: NTREIS,MLS#: 20909959
Tour with a local agent
Facts & features
Interior
Bedrooms & bathrooms
- Bedrooms: 3
- Bathrooms: 4
- Full bathrooms: 3
- 1/2 bathrooms: 1
Primary bedroom
- Level: Second
- Dimensions: 19 x 16
Bedroom
- Level: Third
- Dimensions: 16 x 12
Bedroom
- Level: Third
- Dimensions: 16 x 12
Primary bathroom
- Level: Third
- Dimensions: 13 x 12
Other
- Level: Second
- Dimensions: 8 x 5
Other
- Level: Third
- Dimensions: 8 x 5
Game room
- Level: Second
- Dimensions: 15 x 15
Half bath
- Level: First
- Dimensions: 6 x 5
Living room
- Level: First
- Dimensions: 19 x 18
Heating
- Central, Fireplace(s), Heat Pump, Natural Gas
Cooling
- Central Air, Ceiling Fan(s), ENERGY STAR Qualified Equipment, Gas, Heat Pump
Appliances
- Included: Built-In Refrigerator, Dryer, Dishwasher, Disposal, Gas Oven, Gas Range, Gas Water Heater, Microwave, Washer
Features
- Built-in Features, Chandelier, Decorative/Designer Lighting Fixtures, Eat-in Kitchen, Granite Counters, Kitchen Island, Multiple Staircases, Open Floorplan, Pantry, Smart Home, Walk-In Closet(s), Wired for Sound
- Has basement: No
- Number of fireplaces: 1
- Fireplace features: Living Room
Interior area
- Total interior livable area: 2,737 sqft
Video & virtual tour
Property
Parking
- Total spaces: 2
- Parking features: Concrete, Door-Single, Driveway, Epoxy Flooring, Garage Faces Front, Garage, Garage Door Opener, Inside Entrance, Kitchen Level, Lighted
- Attached garage spaces: 2
- Has uncovered spaces: Yes
Features
- Levels: Three Or More
- Stories: 3
- Pool features: None
Lot
- Size: 7,361.64 Square Feet
Details
- Parcel number: 00000209638000000
Construction
Type & style
- Home type: SingleFamily
- Property subtype: Townhouse, Duplex
- Attached to another structure: Yes
Materials
- Stucco
Condition
- Year built: 2023
Utilities & green energy
- Sewer: Public Sewer
- Water: Public
- Utilities for property: Cable Available, Electricity Available, Electricity Connected, Natural Gas Available, Sewer Available, Separate Meters, Water Available
Community & HOA
Community
- Features: Curbs, Sidewalks
- Subdivision: Clifton place No 2
HOA
- Has HOA: No
Location
- Region: Dallas
Financial & listing details
- Price per square foot: $288/sqft
- Date on market: 4/21/2025
- Cumulative days on market: 164 days
- Listing terms: Cash,Conventional,FHA,VA Loan
- Exclusions: Staging items and furnishings are not included in the sale of the property.
- Electric utility on property: Yes
- Road surface type: Asphalt
Estimated market value
$772,500
$734,000 - $811,000
$5,112/mo
Price history
Price history
| Date | Event | Price |
|---|---|---|
| 4/21/2025 | Listed for sale | $789,000-2%$288/sqft |
Source: NTREIS #20909959 Report a problem | ||
| 9/16/2024 | Listing removed | $805,000-0.6%$294/sqft |
Source: NTREIS #20674874 Report a problem | ||
| 7/15/2024 | Listed for sale | $810,000$296/sqft |
Source: NTREIS #20674874 Report a problem | ||
Public tax history
Public tax history
Tax history is unavailable.BuyAbility℠ payment
Est. payment
$5,090/mo
Principal & interest
$3795
Property taxes
$1019
Home insurance
$276
Climate risks
Neighborhood: 75219
Nearby schools
GreatSchools rating
- 3/10Esperanza Hope Medrano Elementary SchoolGrades: PK-5Distance: 0.3 mi
- 3/10Thomas J Rusk Middle SchoolGrades: 6-8Distance: 1.4 mi
- 4/10North Dallas High SchoolGrades: 9-12Distance: 1.5 mi
Schools provided by the listing agent
- Elementary: Esperanza Medrano
- Middle: Rusk
- High: North Dallas
- District: Dallas ISD
Source: NTREIS. This data may not be complete. We recommend contacting the local school district to confirm school assignments for this home.
- Loading
- Loading
