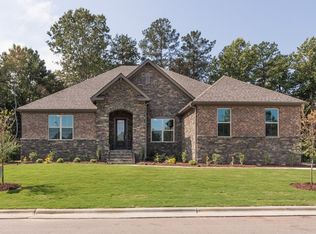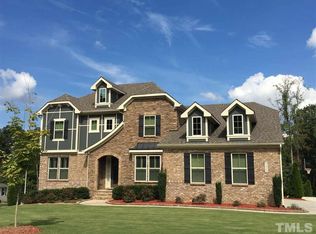Welcome home to this beautiful, like-new ranch style home in the desirable community of Trenton Pointe. Custom features throughout including tile, quartz countertops and engineered hardwood flooring. Relax in the soaking tub in the master bath. Enjoy the open kitchen floor plan with gourmet kitchen. Walk to work at SAS, only 1/3 mile away.
This property is off market, which means it's not currently listed for sale or rent on Zillow. This may be different from what's available on other websites or public sources.

