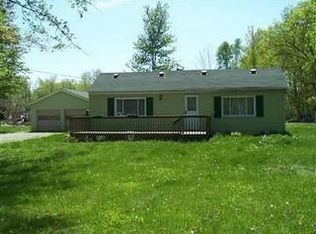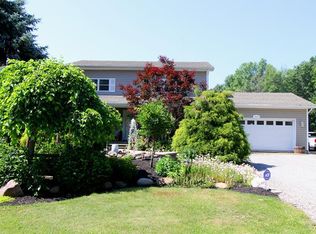Sold for $217,500
$217,500
2433 Swings Corner Point Isab Rd, Bethel, OH 45106
3beds
1,420sqft
Single Family Residence
Built in 1952
1.1 Acres Lot
$248,400 Zestimate®
$153/sqft
$1,809 Estimated rent
Home value
$248,400
$231,000 - $266,000
$1,809/mo
Zestimate® history
Loading...
Owner options
Explore your selling options
What's special
Check out this completely renovated 3 bedroom 2 full bath ranch home with detached oversized 2 car garage on 1.1 acres! There are tons of new items throughout, like; 200 amp electric, plumbing, kitchen cabinets & butcherblock counters, some doors & windows (home & garage), floors, both bathrooms, water heater, roof, front (24'x10') and rear (16'x10') decking, newer HVAC, and much more! New hi-end kitchen appliances by Samsung with interchangeable fronts giving the ability to change colors are also included! Garage is 28'x20' and there's a storage shed too.
Zillow last checked: 8 hours ago
Listing updated: January 03, 2024 at 02:19am
Listed by:
Andrew B Swartz 513-374-3002,
OwnerLand Realty, Inc. 513-805-4040
Bought with:
Kathie L. Smith, 2006001205
Sibcy Cline, Inc.
Source: Cincy MLS,MLS#: 1783649 Originating MLS: Cincinnati Area Multiple Listing Service
Originating MLS: Cincinnati Area Multiple Listing Service

Facts & features
Interior
Bedrooms & bathrooms
- Bedrooms: 3
- Bathrooms: 2
- Full bathrooms: 2
Primary bedroom
- Features: Bath Adjoins, Walk-In Closet(s), Wall-to-Wall Carpet
- Level: First
- Area: 154
- Dimensions: 14 x 11
Bedroom 2
- Level: First
- Area: 121
- Dimensions: 11 x 11
Bedroom 3
- Level: First
- Area: 80
- Dimensions: 10 x 8
Bedroom 4
- Area: 0
- Dimensions: 0 x 0
Bedroom 5
- Area: 0
- Dimensions: 0 x 0
Bathroom 1
- Level: First
Dining room
- Level: First
- Area: 209
- Dimensions: 19 x 11
Family room
- Area: 0
- Dimensions: 0 x 0
Kitchen
- Features: Galley, Pantry, Wood Cabinets
- Area: 72
- Dimensions: 9 x 8
Living room
- Area: 286
- Dimensions: 22 x 13
Office
- Area: 0
- Dimensions: 0 x 0
Heating
- Electric, Heat Pump
Cooling
- Central Air
Appliances
- Included: Dishwasher, Microwave, Oven/Range, Refrigerator, No Water Heater
- Laundry: In Unit
Features
- Windows: Double Pane Windows, Insulated Windows, Vinyl
- Basement: Crawl Space
Interior area
- Total structure area: 1,420
- Total interior livable area: 1,420 sqft
Property
Parking
- Total spaces: 2
- Parking features: Driveway, Gravel
- Garage spaces: 2
- Has uncovered spaces: Yes
Features
- Levels: One
- Stories: 1
- Patio & porch: Deck
- Has view: Yes
- View description: Trees/Woods
Lot
- Size: 1.10 Acres
- Topography: Cleared,Level
Details
- Additional structures: Shed(s)
- Parcel number: 323008A023.
- Zoning description: Residential
Construction
Type & style
- Home type: SingleFamily
- Architectural style: Ranch
- Property subtype: Single Family Residence
Materials
- Vinyl Siding
- Foundation: Block
- Roof: Shingle
Condition
- New construction: No
- Year built: 1952
Utilities & green energy
- Gas: None
- Sewer: Septic Tank
- Water: Public
Community & neighborhood
Location
- Region: Bethel
HOA & financial
HOA
- Has HOA: No
Other
Other facts
- Listing terms: No Special Financing,Conventional
- Road surface type: Paved
Price history
| Date | Event | Price |
|---|---|---|
| 12/8/2023 | Sold | $217,500-4.6%$153/sqft |
Source: | ||
| 11/14/2023 | Pending sale | $228,000$161/sqft |
Source: | ||
| 11/4/2023 | Price change | $228,000-2.1%$161/sqft |
Source: | ||
| 10/27/2023 | Price change | $232,900+1.7%$164/sqft |
Source: | ||
| 10/6/2023 | Price change | $229,000-2.1%$161/sqft |
Source: | ||
Public tax history
Tax history is unavailable.
Neighborhood: 45106
Nearby schools
GreatSchools rating
- NABick Primary Elementary SchoolGrades: PK-2Distance: 1.6 mi
- 8/10Bethel-Tate Middle SchoolGrades: 6-8Distance: 1.6 mi
- 6/10Bethel Tate High SchoolGrades: 9-12Distance: 2.7 mi

Get pre-qualified for a loan
At Zillow Home Loans, we can pre-qualify you in as little as 5 minutes with no impact to your credit score.An equal housing lender. NMLS #10287.

