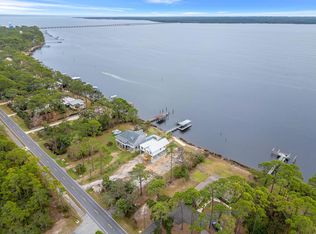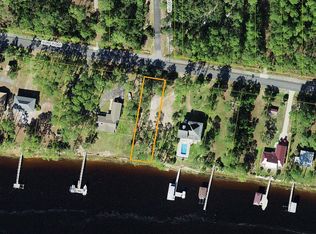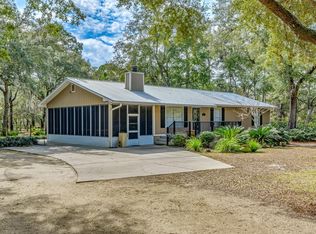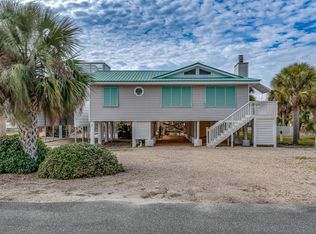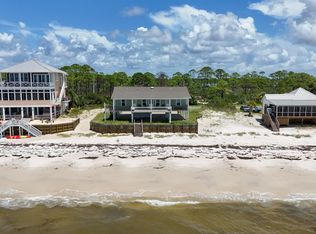Picture yourself relaxing in this established 6-bedroom 5-bathroom home on Ochlockonee Bay! This one-of-a-kind property hosts over 2,500 square feet for you and ALL of your family and friends. From the expansive screened porch, enjoy breathtaking views of the bay leading to the Gulf of Mexico, Bald Point State Park, and seemingly limitless wildlife. The single-story home has a separate, spacious storage building for seasonal items, fishing gear, bicycles, etc.! There is plenty of room outside as the home sits on nearly half an acre and hosts a 120 foot dock with TWO boat lifts. There is also a spacious outdoor shower for a quick rinse off after a day of fishing or beaching. From your own backyard, you can bird watch, fish, boat, kayak, and roast marshmallows in the firepit. From the front yard, you can cross the street to bicycle, walk, run, or hike the Ochlockonee Bay Trail with 24.5 miles of pavement from Mashes Sands County Park along Surf Road into the City of Sopchoppy. The trail moves you through this coastal community with views of wild marshes, tidal creeks, native vegetation, wildlife, wild-open skies, and the historic Sopchoppy Train Depot. Mashes Sands Beach and public boat ramps are just minutes away. Marinas, boutiques, coastal markets, and restaurants are just a few minutes farther. Make the Forgotten Coast your home, and forget about your worries.
For sale
Price cut: $50K (1/18)
$749,000
2433 Surf Rd, Panacea, FL 32346
6beds
2,502sqft
Est.:
Single Family Residence
Built in 1967
0.83 Acres Lot
$-- Zestimate®
$299/sqft
$-- HOA
What's special
- 246 days |
- 1,427 |
- 63 |
Zillow last checked: 8 hours ago
Listing updated: January 18, 2026 at 04:42am
Listed by:
Anna P Smith 850-510-5775,
Rybak Realty, LLC
Source: TBR,MLS#: 386265
Tour with a local agent
Facts & features
Interior
Bedrooms & bathrooms
- Bedrooms: 6
- Bathrooms: 5
- Full bathrooms: 5
Rooms
- Room types: Other, Pantry, Screened Porch, Utility Room
Primary bedroom
- Dimensions: 13x17
Bedroom 2
- Dimensions: 13x14
Bedroom 3
- Dimensions: 11x11
Bedroom 4
- Dimensions: 11x12
Bedroom 5
- Dimensions: 10x13
Dining room
- Dimensions: 10x12
Family room
- Dimensions: 16x22
Kitchen
- Dimensions: 8x10
Living room
- Dimensions: 16x22
Other
- Dimensions: 10x17
Heating
- Central, Electric, Heat Pump
Cooling
- Central Air, Ceiling Fan(s), Electric, Heat Pump
Appliances
- Included: Cooktop, Dryer, Dishwasher, Disposal, Ice Maker, Microwave, Oven, Range, Refrigerator, Stove, Washer
Features
- Tray Ceiling(s), High Ceilings, Stall Shower, Vaulted Ceiling(s), Pantry, Split Bedrooms, Walk-In Closet(s)
- Flooring: Plank, Tile, Vinyl
- Has fireplace: No
Interior area
- Total structure area: 2,502
- Total interior livable area: 2,502 sqft
Property
Parking
- Parking features: Driveway
- Has uncovered spaces: Yes
Features
- Stories: 1
- Patio & porch: Covered, Porch, Screened
- Fencing: Partial
- Has view: Yes
- View description: Bay, Gulf, River
- Has water view: Yes
- Water view: Bay,Gulf,River
- Waterfront features: Bay Access, Gulf, River Access
Lot
- Size: 0.83 Acres
Details
- Parcel number: 026S02W03303635000
- Special conditions: Standard
Construction
Type & style
- Home type: SingleFamily
- Architectural style: Ranch,One Story,Traditional
- Property subtype: Single Family Residence
Materials
- Block, Concrete
- Foundation: Slab
Condition
- Year built: 1967
Utilities & green energy
- Sewer: Public Sewer
Community & HOA
Community
- Features: Sidewalks
- Subdivision: Tarpon Shores
Location
- Region: Panacea
Financial & listing details
- Price per square foot: $299/sqft
- Tax assessed value: $306,868
- Annual tax amount: $3,977
- Date on market: 5/20/2025
- Cumulative days on market: 491 days
- Listing terms: Cash,Conventional,FHA
- Road surface type: Paved
Estimated market value
Not available
Estimated sales range
Not available
Not available
Price history
Price history
| Date | Event | Price |
|---|---|---|
| 1/18/2026 | Price change | $749,000-6.3%$299/sqft |
Source: | ||
| 9/30/2025 | Price change | $799,000-3.2%$319/sqft |
Source: | ||
| 7/11/2025 | Price change | $824,999-2.9%$330/sqft |
Source: | ||
| 5/21/2025 | Price change | $850,000-14.1%$340/sqft |
Source: | ||
| 3/29/2025 | Price change | $990,000-5.7%$396/sqft |
Source: | ||
Public tax history
Public tax history
| Year | Property taxes | Tax assessment |
|---|---|---|
| 2024 | $3,977 +19.6% | $237,263 +10.2% |
| 2023 | $3,325 +2.4% | $215,343 +2.6% |
| 2022 | $3,248 +1.1% | $209,937 +3.4% |
Find assessor info on the county website
BuyAbility℠ payment
Est. payment
$4,692/mo
Principal & interest
$3594
Property taxes
$836
Home insurance
$262
Climate risks
Neighborhood: 32346
Nearby schools
GreatSchools rating
- 8/10Medart Elementary SchoolGrades: PK-5Distance: 6.7 mi
- 6/10Wakulla Middle SchoolGrades: 6-8Distance: 10 mi
- 5/10Wakulla High SchoolGrades: PK,9-12Distance: 8.6 mi
Schools provided by the listing agent
- Elementary: MEDART
- Middle: WAKULLA
- High: WAKULLA
Source: TBR. This data may not be complete. We recommend contacting the local school district to confirm school assignments for this home.
