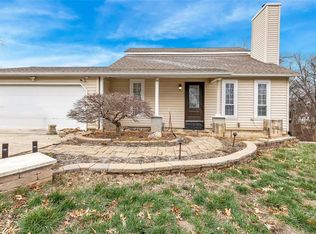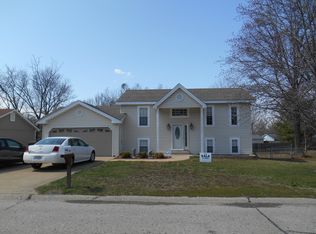Tax records on square footage are incorrect. House has 3 levels finished with 3 baths. If you're looking for a Unique Contemporary Home, look no further. From the upper level Master Bedroom to the Lower level Family Room. Every detail is well thought out. No Carpeting in this home. Marble and Pecan is the Flooring choice. Hickory is the choice for Cabinetry. Oak is the choice for Staircases. 3 full Baths 3 Bedrooms. Lower level Man Cave/Family Room, Weight Room or Den, Laundry Room and Full Bath completes the Lower level. Walks out onto a 2 tier Patio with Pond and Water Fall. You will think you have entered a mini Japanese Garden. No lawn mower needed for this yard. The Lot is completely landscaped. Plant a few annuals and it can be yours. You must see this home to appreciate the detail.
This property is off market, which means it's not currently listed for sale or rent on Zillow. This may be different from what's available on other websites or public sources.

