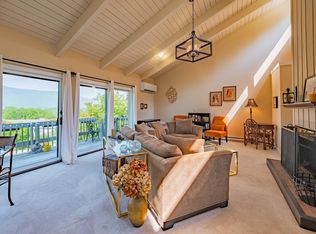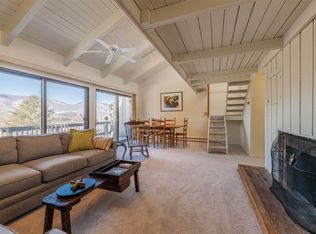Closed
Listed by:
Jill Simon,
Josiah Allen Real Estate, Manchester Branch Office 802-362-3355
Bought with: Wohler Realty Group
$500,000
2433 Steeple View Road #33, Manchester, VT 05355
3beds
2,130sqft
Condominium
Built in 1985
-- sqft lot
$547,400 Zestimate®
$235/sqft
$4,092 Estimated rent
Home value
$547,400
$498,000 - $597,000
$4,092/mo
Zestimate® history
Loading...
Owner options
Explore your selling options
What's special
Desirable 3 bedroom plus loft 3 1/2 bath condominium. Primary suite with whirlpool tub and separate marble shower. Wonderful panoramic mountain views with amazing sunsets. Spacious living area with granite faced wood burning fireplace, wide board pine floors and skylights. Screened in porch and large deck. Attached 2 car garage. Pool and Tennis. Many other features including a dumbwaiter for groceries , luggage , firewood and a gas line to BBQ on deck Walk-in and wall lined closets. Great outdoor space with trails. Convenient location- close to town, shopping and restaurants. Minutes to ski areas and several golf courses. Owner is a licensed real estate broker.
Zillow last checked: 8 hours ago
Listing updated: November 10, 2023 at 12:45pm
Listed by:
Jill Simon,
Josiah Allen Real Estate, Manchester Branch Office 802-362-3355
Bought with:
Margretta Fischer
Wohler Realty Group
Source: PrimeMLS,MLS#: 4967239
Facts & features
Interior
Bedrooms & bathrooms
- Bedrooms: 3
- Bathrooms: 4
- Full bathrooms: 1
- 3/4 bathrooms: 2
- 1/2 bathrooms: 1
Heating
- Propane, Baseboard, Electric, Vented Gas Heater
Cooling
- Central Air, Wall Unit(s)
Appliances
- Included: ENERGY STAR Qualified Dishwasher, Disposal, Dryer, Range Hood, Refrigerator, Washer, Electric Stove, Electric Water Heater, Owned Water Heater
- Laundry: 2nd Floor Laundry
Features
- Cathedral Ceiling(s), Ceiling Fan(s), Dining Area, LED Lighting, Living/Dining, Walk-In Closet(s)
- Flooring: Carpet, Ceramic Tile, Slate/Stone, Softwood
- Windows: Blinds, Skylight(s), Double Pane Windows
- Has basement: No
- Has fireplace: Yes
- Fireplace features: Wood Burning
Interior area
- Total structure area: 2,210
- Total interior livable area: 2,130 sqft
- Finished area above ground: 1,700
- Finished area below ground: 430
Property
Parking
- Total spaces: 2
- Parking features: Shared Driveway, Paved, Auto Open, Underground
- Garage spaces: 2
Features
- Levels: 3,Multi-Level
- Stories: 3
- Patio & porch: Screened Porch
- Exterior features: Trash, Deck, Garden, Tennis Court(s)
- Has private pool: Yes
- Pool features: In Ground
- Has spa: Yes
- Spa features: Bath
- Has view: Yes
- View description: Mountain(s)
Lot
- Size: 30 Acres
- Features: Condo Development, Country Setting, Deed Restricted, Landscaped, Open Lot
Details
- Zoning description: Residential
Construction
Type & style
- Home type: Condo
- Architectural style: Contemporary
- Property subtype: Condominium
Materials
- Wood Frame, Wood Siding
- Foundation: Poured Concrete
- Roof: Asphalt Shingle
Condition
- New construction: No
- Year built: 1985
Utilities & green energy
- Electric: 100 Amp Service, Underground
- Sewer: Community
- Utilities for property: Phone, Cable, Propane, Underground Gas, Satellite, Telephone at Site, Underground Utilities
Community & neighborhood
Security
- Security features: Carbon Monoxide Detector(s), Smoke Detector(s)
Location
- Region: Manchester
HOA & financial
Other financial information
- Additional fee information: Fee: $1350
Other
Other facts
- Road surface type: Paved
Price history
| Date | Event | Price |
|---|---|---|
| 11/10/2023 | Sold | $500,000-8.9%$235/sqft |
Source: | ||
| 9/24/2023 | Contingent | $549,000$258/sqft |
Source: | ||
| 8/25/2023 | Listed for sale | $549,000$258/sqft |
Source: | ||
Public tax history
Tax history is unavailable.
Neighborhood: Manchester Center
Nearby schools
GreatSchools rating
- 4/10Manchester Elementary/Middle SchoolGrades: PK-8Distance: 1.6 mi
- NABurr & Burton AcademyGrades: 9-12Distance: 2.7 mi
Schools provided by the listing agent
- Elementary: Manchester Elem/Middle School
- Middle: Manchester Elementary& Middle
- High: Burr and Burton Academy
- District: Bennington/Rutland
Source: PrimeMLS. This data may not be complete. We recommend contacting the local school district to confirm school assignments for this home.
Get pre-qualified for a loan
At Zillow Home Loans, we can pre-qualify you in as little as 5 minutes with no impact to your credit score.An equal housing lender. NMLS #10287.

