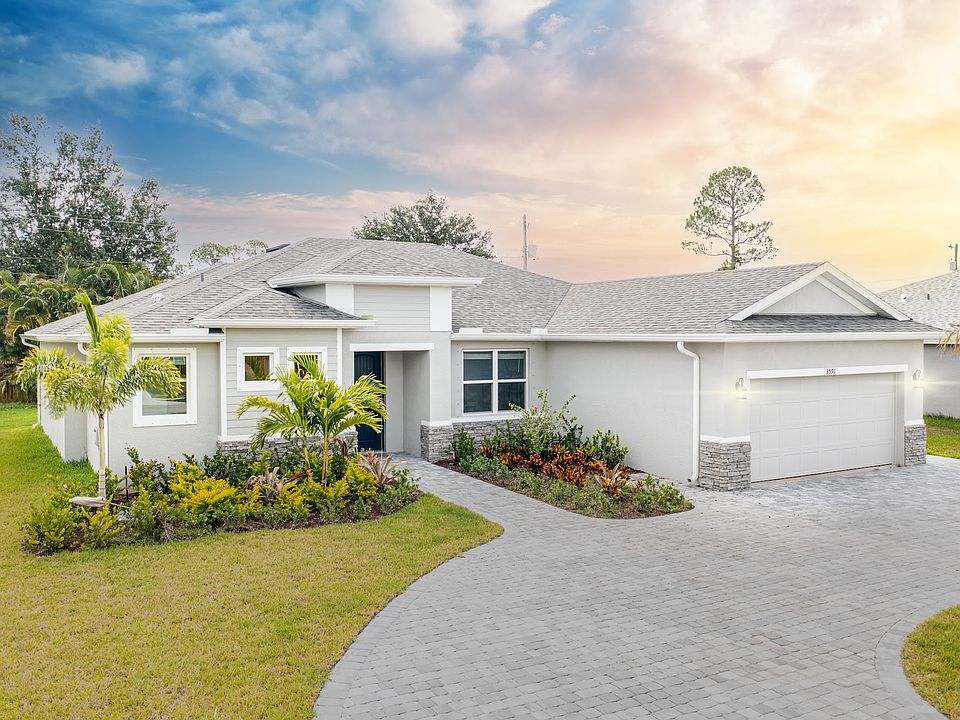New builder incentives available!! This home is MOVE IN READY! This new construction 4 bedroom Coastal model is in a great area and loaded with upgrades. These upgrades include impact windows, 8 foot doors, stacked stone on the exterior, plank tile throughout, quartz countertops, tile backsplash, oversized shower tile to the ceilings, frameless glass in spa like master shower, huge walk in closets, island in the kitchen and UNDERGROUND POWER and the list goes on.
New construction
$494,900
2433 SW Hinchman Street, Port Saint Lucie, FL 34984
4beds
2,061sqft
Single Family Residence
Built in 2025
10,000 Square Feet Lot
$492,800 Zestimate®
$240/sqft
$-- HOA
What's special
Quartz countertopsImpact windowsTile backsplashIsland in the kitchenHuge walk in closets
Call: (772) 303-3486
- 101 days |
- 1,040 |
- 56 |
Zillow last checked: 7 hours ago
Listing updated: October 08, 2025 at 11:01pm
Listed by:
Richard James Hart 727-485-3656,
Charles Rutenberg Realty FTL
Source: BeachesMLS,MLS#: RX-11103852 Originating MLS: Beaches MLS
Originating MLS: Beaches MLS
Travel times
Schedule tour
Select your preferred tour type — either in-person or real-time video tour — then discuss available options with the builder representative you're connected with.
Facts & features
Interior
Bedrooms & bathrooms
- Bedrooms: 4
- Bathrooms: 2
- Full bathrooms: 2
Rooms
- Room types: Great Room
Primary bedroom
- Level: 1
- Area: 224 Square Feet
- Dimensions: 16 x 14
Kitchen
- Level: 1
- Area: 117 Square Feet
- Dimensions: 13 x 9
Living room
- Level: 1
- Area: 336 Square Feet
- Dimensions: 21 x 16
Heating
- Central
Cooling
- Central Air
Appliances
- Included: Dishwasher, Disposal, Microwave, Electric Range, Refrigerator, Electric Water Heater
- Laundry: Inside
Features
- Entrance Foyer, Kitchen Island, Pantry, Split Bedroom, Walk-In Closet(s)
- Flooring: Tile
- Windows: Impact Glass (Complete)
Interior area
- Total structure area: 2,661
- Total interior livable area: 2,061 sqft
Video & virtual tour
Property
Parking
- Total spaces: 2
- Parking features: 2+ Spaces, Driveway, Garage - Attached, Auto Garage Open
- Attached garage spaces: 2
- Has uncovered spaces: Yes
Features
- Stories: 1
- Patio & porch: Covered Patio
- Has view: Yes
- View description: Canal
- Has water view: Yes
- Water view: Canal
- Waterfront features: Canal Width 1 - 80, Interior Canal
- Frontage length: 80
Lot
- Size: 10,000 Square Feet
- Features: < 1/4 Acre
Details
- Parcel number: 342058521650005
- Zoning: RS-2PS
Construction
Type & style
- Home type: SingleFamily
- Property subtype: Single Family Residence
Materials
- Block, CBS
- Roof: Comp Shingle
Condition
- New Construction
- New construction: Yes
- Year built: 2025
Details
- Builder model: Coastal 4 Bedroom
- Builder name: Carharp Homes
Utilities & green energy
- Sewer: Public Sewer
- Water: Public
- Utilities for property: Electricity Connected, Underground Utilities
Community & HOA
Community
- Features: None
- Security: Smoke Detector(s)
- Subdivision: St.Lucie County
Location
- Region: Port Saint Lucie
Financial & listing details
- Price per square foot: $240/sqft
- Tax assessed value: $88,400
- Annual tax amount: $2,140
- Date on market: 7/1/2025
- Listing terms: Cash,Conventional,FHA,VA Loan
- Electric utility on property: Yes
About the community
Discover unparalleled craftsmanship and contemporary design with our esteemed new construction home builder in St.Lucie County.With a commitment to excellence and attention to detail, we specialize in creating homes tailored to your lifestyle and preferences. Experience the epitome of luxury living with our expertly crafted residences, where quality meets comfort in every square foot.
Note: The community dot reflects the city or town in which there are scattered lots. The
homes are not confined to a specific community location.
Source: Carharp Homes
