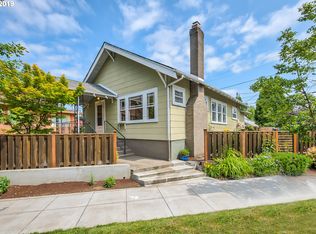Elegant 1926 custom built English Arts and Crafts located on bright and sunny, double lot in Ladds Addition. This spacious home is meticulously maintained with many recent updates including a newly renovated kitchen completed in 2019.Its location is within walking distance to many of Portland's best dining establishments and is 10 minutes to the downtown core. This home is a must see and a rare find in Ladds Addition! See Matterport (Virtual Tour) [Home Energy Score = 2. HES Report at https://rpt.greenbuildingregistry.com/hes/OR10185778]
This property is off market, which means it's not currently listed for sale or rent on Zillow. This may be different from what's available on other websites or public sources.
