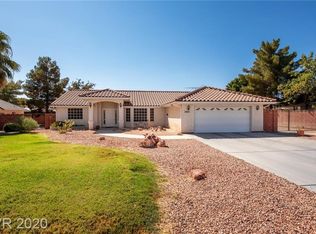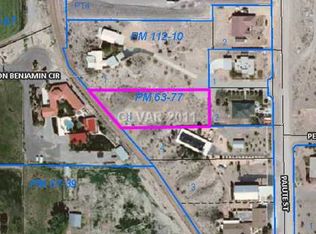0.78 Acre Lot on quiet custom home street. Plenty of room for kids, horses, & NO HOA FEES! Home has 4 bedrooms plus 350 sq.ft bonus/storage room above the Garage. Open Kitchen w/Island with room for seating & lots of cabinets. Lovely Master Suite w/Oversized Closet. Large trees & landscaping, nice shady rear patio. Seller is in process of painting and new carpet, new DW. AHS HOW in place for your buyers includes septic coverage. Seller offering 2K BCC at list price.
This property is off market, which means it's not currently listed for sale or rent on Zillow. This may be different from what's available on other websites or public sources.

