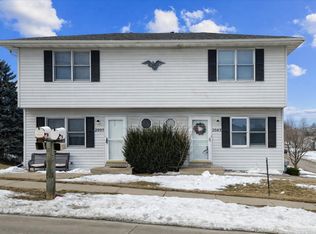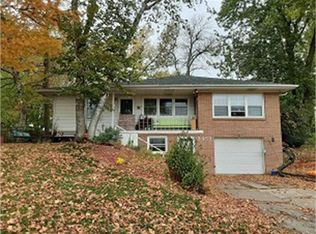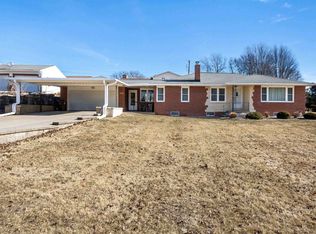Sold for $232,000
$232,000
2433 Radford Rd, Dubuque, IA 52002
3beds
1,602sqft
SINGLE FAMILY - DETACHED
Built in 1958
0.8 Acres Lot
$234,600 Zestimate®
$145/sqft
$1,680 Estimated rent
Home value
$234,600
$223,000 - $246,000
$1,680/mo
Zestimate® history
Loading...
Owner options
Explore your selling options
What's special
Nice west end all brick ranch home on large lot. Offers a nice floor plan with good living spaces. There is a great eat in kitchen with white cabinets and stainless steel appliances that will remain. The lower level has a finished family room, laundry, lots of storage, and walks out to the attached 2 car garage. Above the garage is a patio that overlooks the big lot which features a nice garden shed with covered patio area. Other amenities include wood floors, vinyl windows, tankless hot water heater, large parking area, and so much more.
Zillow last checked: 8 hours ago
Listing updated: July 02, 2025 at 08:42am
Listed by:
David Sandman Mobil:563-599-7444,
Remax Advantage
Bought with:
Nolan Elenz
EXIT Unlimited
Source: East Central Iowa AOR,MLS#: 151086
Facts & features
Interior
Bedrooms & bathrooms
- Bedrooms: 3
- Bathrooms: 2
- Full bathrooms: 2
- Main level bathrooms: 1
- Main level bedrooms: 3
Bedroom 1
- Level: First
- Area: 156
- Dimensions: 12 x 13
Bedroom 2
- Level: First
- Area: 156
- Dimensions: 12 x 13
Bedroom 3
- Level: First
- Area: 108
- Dimensions: 9 x 12
Family room
- Level: Lower
- Area: 285
- Dimensions: 19 x 15
Kitchen
- Level: First
- Area: 204
- Dimensions: 17 x 12
Living room
- Level: First
- Area: 260
- Dimensions: 20 x 13
Heating
- Forced Air
Cooling
- Central Air
Appliances
- Included: Refrigerator, Range/Oven, Dishwasher, Microwave, Disposal, Washer, Dryer, Water Filter, Water Softener
- Laundry: Lower Level
Features
- Windows: Window Treatments
- Basement: Full
- Has fireplace: No
- Fireplace features: None
Interior area
- Total structure area: 1,602
- Total interior livable area: 1,602 sqft
- Finished area above ground: 1,302
Property
Parking
- Total spaces: 2
- Parking features: Attached - 2
- Attached garage spaces: 2
- Details: Garage Feature: Electricity
Features
- Levels: One
- Stories: 1
- Patio & porch: Patio
Lot
- Size: 0.80 Acres
Details
- Additional structures: Shed(s)
- Parcel number: 1020129008
- Zoning: R
Construction
Type & style
- Home type: SingleFamily
- Property subtype: SINGLE FAMILY - DETACHED
Materials
- Brick, Red Siding
- Foundation: Block
- Roof: Asp/Composite Shngl
Condition
- New construction: No
- Year built: 1958
Utilities & green energy
- Gas: Gas
- Sewer: Public Sewer
- Water: Well
Community & neighborhood
Location
- Region: Dubuque
Other
Other facts
- Listing terms: Cash
Price history
| Date | Event | Price |
|---|---|---|
| 7/1/2025 | Sold | $232,000-9%$145/sqft |
Source: | ||
| 6/2/2025 | Contingent | $255,000$159/sqft |
Source: | ||
| 4/24/2025 | Price change | $255,000-5.6%$159/sqft |
Source: | ||
| 2/26/2025 | Price change | $270,000-3.6%$169/sqft |
Source: | ||
| 1/29/2025 | Price change | $280,000-3.4%$175/sqft |
Source: | ||
Public tax history
| Year | Property taxes | Tax assessment |
|---|---|---|
| 2024 | $2,880 -4.2% | -- |
| 2023 | $3,006 +4.7% | $223,300 +19.6% |
| 2022 | $2,872 +4.7% | $186,730 |
Find assessor info on the county website
Neighborhood: 52002
Nearby schools
GreatSchools rating
- 9/10Carver Elementary SchoolGrades: PK-5Distance: 0.5 mi
- 6/10Eleanor Roosevelt Middle SchoolGrades: 6-8Distance: 0.5 mi
- 4/10Hempstead High SchoolGrades: 9-12Distance: 1.1 mi
Schools provided by the listing agent
- Elementary: Carver
- Middle: E. Roosevelt Middle
- High: S. Hempstead
Source: East Central Iowa AOR. This data may not be complete. We recommend contacting the local school district to confirm school assignments for this home.
Get pre-qualified for a loan
At Zillow Home Loans, we can pre-qualify you in as little as 5 minutes with no impact to your credit score.An equal housing lender. NMLS #10287.


