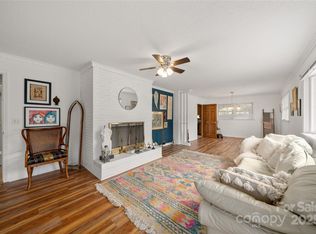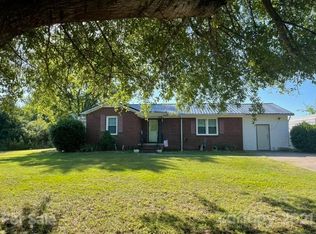Closed
$245,000
2433 Poors Ford Rd, Rutherfordton, NC 28139
3beds
1,430sqft
Single Family Residence
Built in 1960
1.85 Acres Lot
$265,000 Zestimate®
$171/sqft
$1,449 Estimated rent
Home value
$265,000
$209,000 - $334,000
$1,449/mo
Zestimate® history
Loading...
Owner options
Explore your selling options
What's special
Don't miss out on this beautifully updated brick ranch home that sits on 1.85 acres in the Poors Ford Community. 3 bedroom/1.5 bath home has a great primary bedroom with a large laundry area. 2 other bedrooms with a half bath in one and nice closets. Plenty of room to add an island or breakfast table in the large Kitchen with ample cabinets and dining area is off of the family room which is great for entertaining. Screened Sunroom is wonderful if you have a green thumb or enjoy mornings and a good cup of coffee. Original wood floors have been refinished and windows were replaced in 2009 and HVAC in 2013 per seller. Fireplace is not being used but is wood burning. Home is on a well but public water is available with tap fee.
Zillow last checked: 8 hours ago
Listing updated: August 19, 2024 at 11:03am
Listing Provided by:
Debra Martin martinize1565@gmail.com,
Purple Martin Realty, Inc.
Bought with:
Mary Bartek
Mountain Partners, LLC
Source: Canopy MLS as distributed by MLS GRID,MLS#: 4150229
Facts & features
Interior
Bedrooms & bathrooms
- Bedrooms: 3
- Bathrooms: 2
- Full bathrooms: 1
- 1/2 bathrooms: 1
- Main level bedrooms: 3
Primary bedroom
- Level: Main
Bedroom s
- Level: Main
Bedroom s
- Level: Main
Bathroom full
- Level: Main
Bathroom half
- Level: Main
Kitchen
- Level: Main
Laundry
- Level: Main
Living room
- Level: Main
Heating
- Heat Pump
Cooling
- Central Air
Appliances
- Included: Dishwasher, Electric Range, Microwave, Refrigerator
- Laundry: Electric Dryer Hookup, Main Level, Washer Hookup
Features
- Has basement: No
- Fireplace features: Family Room, Wood Burning
Interior area
- Total structure area: 1,430
- Total interior livable area: 1,430 sqft
- Finished area above ground: 1,430
- Finished area below ground: 0
Property
Parking
- Total spaces: 1
- Parking features: Attached Carport, Driveway
- Carport spaces: 1
- Has uncovered spaces: Yes
Features
- Levels: One
- Stories: 1
Lot
- Size: 1.85 Acres
- Features: Level
Details
- Additional structures: Barn(s)
- Parcel number: 1609914
- Zoning: r1
- Special conditions: Standard
Construction
Type & style
- Home type: SingleFamily
- Property subtype: Single Family Residence
Materials
- Brick Full, Wood
- Foundation: Crawl Space
- Roof: Shingle
Condition
- New construction: No
- Year built: 1960
Utilities & green energy
- Sewer: Septic Installed
- Water: Well
Community & neighborhood
Location
- Region: Rutherfordton
- Subdivision: None
Other
Other facts
- Listing terms: Cash,Conventional,FHA,USDA Loan,VA Loan
- Road surface type: Concrete, Paved
Price history
| Date | Event | Price |
|---|---|---|
| 8/19/2024 | Sold | $245,000-9.3%$171/sqft |
Source: | ||
| 7/11/2024 | Pending sale | $270,000$189/sqft |
Source: | ||
| 6/17/2024 | Listed for sale | $270,000$189/sqft |
Source: | ||
Public tax history
| Year | Property taxes | Tax assessment |
|---|---|---|
| 2024 | $1,094 +1.1% | $172,500 |
| 2023 | $1,082 +23.9% | $172,500 +62.6% |
| 2022 | $873 +1.8% | $106,100 |
Find assessor info on the county website
Neighborhood: 28139
Nearby schools
GreatSchools rating
- 6/10Harris Elementary SchoolGrades: PK-5Distance: 2.7 mi
- 4/10Chase Middle SchoolGrades: 6-8Distance: 5.7 mi
- 8/10Rutherford Early College High SchoolGrades: 9-12Distance: 4.3 mi
Get pre-qualified for a loan
At Zillow Home Loans, we can pre-qualify you in as little as 5 minutes with no impact to your credit score.An equal housing lender. NMLS #10287.

