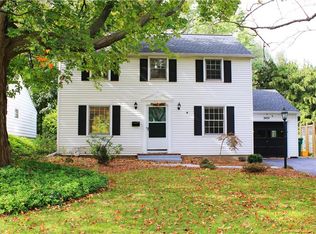Closed
$262,000
2433 Oakview Dr, Rochester, NY 14617
3beds
1,410sqft
Single Family Residence
Built in 1954
0.26 Acres Lot
$277,200 Zestimate®
$186/sqft
$2,297 Estimated rent
Maximize your home sale
Get more eyes on your listing so you can sell faster and for more.
Home value
$277,200
$261,000 - $297,000
$2,297/mo
Zestimate® history
Loading...
Owner options
Explore your selling options
What's special
HO8839 Fall in love with this amazing home within walking distance to summer concerts, a farmer's market, library, shops, dining and imbibing! This bright sunlit home offers many entertaining spaces, from the cozy fireplaced living room to the newly finished basement bonus area, to the extensive outdoor living entertainment patio! Plus so many expensive updates are already done! The beautiful bonus space in the basement- 2022! HVAC-2020 150 AMP panel-2020 Tear off roof- 2013 Glass block windows- 2022 Duct work cleaned- 2022 Maytag washer- 2020 GE dryer-2022 Dishwasher- 2021 Refrigerator-2022 Privacy fence- 2019 Stunning 700 SF paver patio- 2022 Thermal pane windows for energy efficiency & easy cleaning! Hardwood flooring, built-in shelving for books or artwork, sidewalks, Sunshine Daycare on opposite side of street. A home this nice doesn't come along often so don't miss out! Showings begin Wednesday, 4.12 at 4:00. Delayed negotiation until Monday, 4.17 at noon.
Zillow last checked: 8 hours ago
Listing updated: June 07, 2023 at 05:49am
Listed by:
Cindy A. Reiss 585-415-9920,
Howard Hanna
Bought with:
Anthony I. Scorsone, 10301201452
RE/MAX Plus
Source: NYSAMLSs,MLS#: R1463678 Originating MLS: Rochester
Originating MLS: Rochester
Facts & features
Interior
Bedrooms & bathrooms
- Bedrooms: 3
- Bathrooms: 2
- Full bathrooms: 1
- 1/2 bathrooms: 1
- Main level bathrooms: 1
Bedroom 1
- Level: Second
- Dimensions: 11 x 11
Bedroom 1
- Level: Second
- Dimensions: 11.00 x 11.00
Bedroom 2
- Level: Second
- Dimensions: 15 x 10
Bedroom 2
- Level: Second
- Dimensions: 15.00 x 10.00
Bedroom 3
- Level: Second
- Dimensions: 16 x 10
Bedroom 3
- Level: Second
- Dimensions: 16.00 x 10.00
Basement
- Level: Basement
- Dimensions: 18 x 13
Basement
- Level: Basement
- Dimensions: 18.00 x 13.00
Dining room
- Level: First
- Dimensions: 12 x 11
Dining room
- Level: First
- Dimensions: 12.00 x 11.00
Kitchen
- Level: First
- Dimensions: 15 x 9
Kitchen
- Level: First
- Dimensions: 15.00 x 9.00
Living room
- Level: First
- Dimensions: 21 x 12
Living room
- Level: First
- Dimensions: 21.00 x 12.00
Heating
- Gas, Forced Air
Cooling
- Central Air
Appliances
- Included: Dryer, Dishwasher, Electric Oven, Electric Range, Free-Standing Range, Gas Water Heater, Microwave, Oven, Refrigerator, Washer
- Laundry: In Basement
Features
- Ceiling Fan(s), Separate/Formal Dining Room, Entrance Foyer, Eat-in Kitchen, Separate/Formal Living Room, Pull Down Attic Stairs, Programmable Thermostat
- Flooring: Carpet, Ceramic Tile, Hardwood, Luxury Vinyl, Varies
- Windows: Thermal Windows
- Basement: Full,Finished
- Attic: Pull Down Stairs
- Number of fireplaces: 1
Interior area
- Total structure area: 1,410
- Total interior livable area: 1,410 sqft
Property
Parking
- Total spaces: 1
- Parking features: Attached, Garage, Garage Door Opener
- Attached garage spaces: 1
Features
- Levels: Two
- Stories: 2
- Patio & porch: Patio
- Exterior features: Blacktop Driveway, Fully Fenced, Patio
- Fencing: Full
Lot
- Size: 0.26 Acres
- Dimensions: 70 x 161
- Features: Rectangular, Rectangular Lot, Residential Lot
Details
- Parcel number: 2634000761200002051000
- Special conditions: Standard
Construction
Type & style
- Home type: SingleFamily
- Architectural style: Colonial,Two Story
- Property subtype: Single Family Residence
Materials
- Vinyl Siding, Copper Plumbing
- Foundation: Block
- Roof: Asphalt
Condition
- Resale
- Year built: 1954
Utilities & green energy
- Electric: Circuit Breakers
- Sewer: Connected
- Water: Connected, Public
- Utilities for property: Cable Available, Sewer Connected, Water Connected
Community & neighborhood
Location
- Region: Rochester
- Subdivision: Oakcrest Village Sec 8
Other
Other facts
- Listing terms: Cash,Conventional
Price history
| Date | Event | Price |
|---|---|---|
| 5/26/2023 | Sold | $262,000+31%$186/sqft |
Source: | ||
| 4/18/2023 | Pending sale | $200,000$142/sqft |
Source: | ||
| 4/12/2023 | Listed for sale | $200,000+88.7%$142/sqft |
Source: | ||
| 3/13/2015 | Sold | $106,000+1%$75/sqft |
Source: | ||
| 11/24/2014 | Listing removed | $105,000$74/sqft |
Source: Hunt Real Estate ERA #R249093 | ||
Public tax history
| Year | Property taxes | Tax assessment |
|---|---|---|
| 2024 | -- | $222,000 +6.2% |
| 2023 | -- | $209,000 +53.8% |
| 2022 | -- | $135,900 |
Find assessor info on the county website
Neighborhood: 14617
Nearby schools
GreatSchools rating
- 9/10Listwood SchoolGrades: K-3Distance: 0.5 mi
- 6/10Dake Junior High SchoolGrades: 7-8Distance: 0.7 mi
- 8/10Irondequoit High SchoolGrades: 9-12Distance: 0.6 mi
Schools provided by the listing agent
- Elementary: Listwood
- Middle: Iroquois Middle
- High: Irondequoit High
- District: West Irondequoit
Source: NYSAMLSs. This data may not be complete. We recommend contacting the local school district to confirm school assignments for this home.
