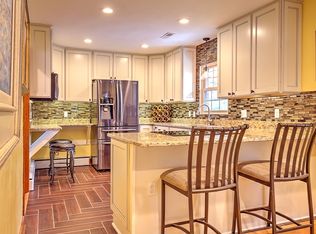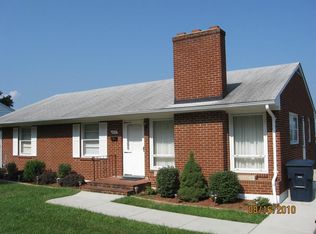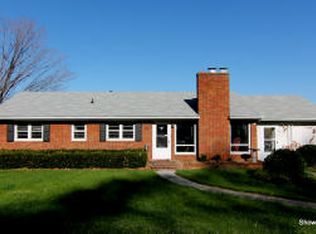Sold for $260,000
$260,000
2433 Northminster Rd NW, Roanoke, VA 24012
3beds
2,298sqft
Single Family Residence
Built in 1960
0.27 Acres Lot
$278,500 Zestimate®
$113/sqft
$2,251 Estimated rent
Home value
$278,500
$228,000 - $343,000
$2,251/mo
Zestimate® history
Loading...
Owner options
Explore your selling options
What's special
WELL CARED FOR HOME IN VALLEY VIEW MALL/CROSSROADS AREA WAITING FOR YOUR IDEAS AND UPDATES. OFFERING 3BRs, 2.5 BATHS WITH GARAGE. LARGE LIVING ROOM WITH PICTURESQUE WINDOW AND FIREPLACE PLUS A LOVELY BRICK SUNROOM. EAT-IN KITCHEN WITH SS APPLIANCES & DINING ROOM. GREAT REAR PATIO WITH WONDERFUL LANDSCAPING, PLANTINGS AND FENCED-IN. FULL BASEMENT WITH REC ROOM, FULL BATH, CEDAR CLOSET & PLENTY OF STORAGE. UPDATES INCLUDE: BOILER (2022), GARAGE DOOR OPENER (2021), GUTTER GUARDS (2016), REPLACEMENTS WINDOWS (2017), NEW OIL TANK (2024), NEW WATER HEATER (2024), NEW A/C (2021), BASEMENT WATERPROOFING (2022). CLOSE TO SHOPPING & RESTAURANTS. LONG TERM FAMILY HOME LOVINGLY CARED FOR. TAKE A PEEK AND MAKE IT YOURS!
Zillow last checked: 8 hours ago
Listing updated: January 07, 2025 at 12:42am
Listed by:
JERRY COHEN 540-520-8698,
PARK PLACE REALTY INC
Bought with:
VERONICA FAZ, 0225091348
BERKSHIRE HATHAWAY HOMESERVICES PREMIER, REALTORS(r) - MAIN
Source: RVAR,MLS#: 911844
Facts & features
Interior
Bedrooms & bathrooms
- Bedrooms: 3
- Bathrooms: 3
- Full bathrooms: 2
- 1/2 bathrooms: 1
Bedroom 1
- Level: E
Bedroom 2
- Level: E
Bedroom 3
- Level: E
Other
- Level: E
Dining room
- Level: E
Family room
- Level: L
Laundry
- Level: L
Living room
- Level: E
Recreation room
- Level: L
Sun room
- Level: E
Other
- Level: L
Heating
- Baseboard Oil
Cooling
- Has cooling: Yes
Appliances
- Included: Dryer, Washer, Dishwasher, Microwave, Electric Range, Refrigerator
Features
- Storage
- Flooring: Carpet, Ceramic Tile, Vinyl, Wood
- Windows: Tilt-In
- Has basement: Yes
- Number of fireplaces: 2
- Fireplace features: Family Room, Living Room
Interior area
- Total structure area: 2,298
- Total interior livable area: 2,298 sqft
- Finished area above ground: 1,737
- Finished area below ground: 561
Property
Parking
- Total spaces: 2
- Parking features: Garage Under, Paved, Garage Door Opener, Off Street
- Has attached garage: Yes
- Uncovered spaces: 2
Features
- Patio & porch: Patio, Front Porch
- Exterior features: Garden Space, Sunroom
- Has view: Yes
- View description: City
Lot
- Size: 0.27 Acres
- Dimensions: 80 X 147
Details
- Parcel number: 2250308
Construction
Type & style
- Home type: SingleFamily
- Architectural style: Ranch
- Property subtype: Single Family Residence
Materials
- Brick
Condition
- Completed
- Year built: 1960
Utilities & green energy
- Electric: 0 Phase
- Sewer: Public Sewer
- Utilities for property: Cable Connected, Cable
Community & neighborhood
Community
- Community features: Public Transport, Restaurant
Location
- Region: Roanoke
- Subdivision: Round Hill Terrace
Other
Other facts
- Road surface type: Paved
Price history
| Date | Event | Price |
|---|---|---|
| 12/30/2024 | Sold | $260,000+4%$113/sqft |
Source: | ||
| 12/9/2024 | Pending sale | $249,950$109/sqft |
Source: | ||
| 11/25/2024 | Listed for sale | $249,950$109/sqft |
Source: | ||
| 10/28/2024 | Pending sale | $249,950$109/sqft |
Source: | ||
| 10/21/2024 | Listed for sale | $249,950$109/sqft |
Source: | ||
Public tax history
| Year | Property taxes | Tax assessment |
|---|---|---|
| 2025 | $2,760 +7.6% | $226,200 +7.6% |
| 2024 | $2,566 +5.7% | $210,300 +5.7% |
| 2023 | $2,427 +18.3% | $198,900 +18.3% |
Find assessor info on the county website
Neighborhood: Roundhill
Nearby schools
GreatSchools rating
- 3/10Round Hill Elementary SchoolGrades: PK-5Distance: 0.4 mi
- 2/10Breckinridge Middle SchoolGrades: 6-8Distance: 0.7 mi
- 2/10William Fleming High SchoolGrades: 9-12Distance: 1.6 mi
Schools provided by the listing agent
- Elementary: Round Hill
- Middle: James Breckinridge
- High: William Fleming
Source: RVAR. This data may not be complete. We recommend contacting the local school district to confirm school assignments for this home.
Get pre-qualified for a loan
At Zillow Home Loans, we can pre-qualify you in as little as 5 minutes with no impact to your credit score.An equal housing lender. NMLS #10287.
Sell for more on Zillow
Get a Zillow Showcase℠ listing at no additional cost and you could sell for .
$278,500
2% more+$5,570
With Zillow Showcase(estimated)$284,070


