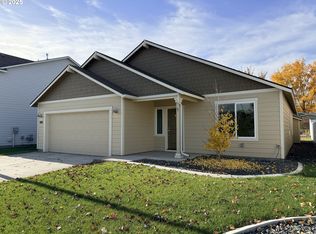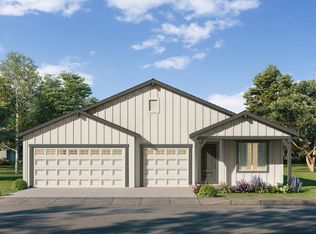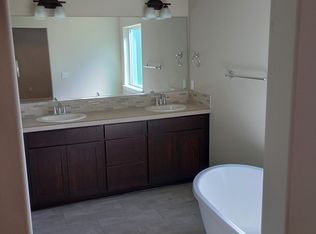Sold
$410,000
2433 NE 5th St, Hermiston, OR 97838
3beds
1,957sqft
Residential, Single Family Residence
Built in 2021
5,227.2 Square Feet Lot
$411,300 Zestimate®
$210/sqft
$2,350 Estimated rent
Home value
$411,300
$366,000 - $461,000
$2,350/mo
Zestimate® history
Loading...
Owner options
Explore your selling options
What's special
modern farmhouse offering over 1,900 sq. ft. of living space. inside you will find a gouremt kitchen, stainless steel appliances and quartz countertops. aside from three generously sized bedrooms, home includes a bonus room that makes it accommodating to all needs so whether you're working from home to extra space for activity space, it accommodates. this is a must see! schedule your tour with your favorite relator today!
Zillow last checked: 8 hours ago
Listing updated: July 18, 2025 at 05:12am
Listed by:
Yesenia Leon-Tejeda 541-571-3642,
Christianson Realty Group
Bought with:
Heidi Carver, 200812012
Stellar Realty Northwest
Source: RMLS (OR),MLS#: 263095434
Facts & features
Interior
Bedrooms & bathrooms
- Bedrooms: 3
- Bathrooms: 3
- Full bathrooms: 2
- Partial bathrooms: 1
- Main level bathrooms: 1
Primary bedroom
- Level: Upper
Bedroom 2
- Level: Upper
Bedroom 3
- Level: Upper
Dining room
- Level: Main
Family room
- Level: Main
Kitchen
- Level: Main
Living room
- Level: Main
Heating
- ENERGY STAR Qualified Equipment, Forced Air 95 Plus
Cooling
- Central Air
Appliances
- Included: Dishwasher, Free-Standing Range, Free-Standing Refrigerator, Microwave, Plumbed For Ice Maker, Range Hood, Washer/Dryer, ENERGY STAR Qualified Water Heater, Gas Water Heater
- Laundry: Laundry Room
Features
- High Ceilings, Vaulted Ceiling(s), Kitchen Island, Pantry, Quartz
- Windows: Double Pane Windows, Vinyl Frames
- Basement: Crawl Space
- Number of fireplaces: 1
- Fireplace features: Electric
Interior area
- Total structure area: 1,957
- Total interior livable area: 1,957 sqft
Property
Parking
- Total spaces: 2
- Parking features: Garage Door Opener, Attached
- Attached garage spaces: 2
Accessibility
- Accessibility features: Garage On Main, Accessibility
Features
- Levels: Two
- Stories: 2
- Patio & porch: Covered Patio
- Exterior features: Yard
Lot
- Size: 5,227 sqft
- Features: Level, SqFt 5000 to 6999
Details
- Parcel number: 169276
Construction
Type & style
- Home type: SingleFamily
- Property subtype: Residential, Single Family Residence
Materials
- Board & Batten Siding, Cement Siding
- Foundation: Concrete Perimeter, Stem Wall
- Roof: Composition
Condition
- Resale
- New construction: No
- Year built: 2021
Utilities & green energy
- Gas: Gas
- Sewer: Public Sewer
- Water: Public
Community & neighborhood
Security
- Security features: Fire Sprinkler System
Location
- Region: Hermiston
Other
Other facts
- Listing terms: Cash,Conventional,FHA,USDA Loan,VA Loan
- Road surface type: Paved
Price history
| Date | Event | Price |
|---|---|---|
| 7/15/2025 | Sold | $410,000-1.2%$210/sqft |
Source: | ||
| 6/8/2025 | Pending sale | $415,000$212/sqft |
Source: | ||
| 5/21/2025 | Price change | $415,000-2.4%$212/sqft |
Source: | ||
| 2/23/2025 | Listed for sale | $425,000+11.4%$217/sqft |
Source: | ||
| 6/3/2022 | Sold | $381,441$195/sqft |
Source: | ||
Public tax history
| Year | Property taxes | Tax assessment |
|---|---|---|
| 2024 | $4,986 +53% | $238,540 +57.3% |
| 2022 | $3,259 | $151,650 |
Find assessor info on the county website
Neighborhood: 97838
Nearby schools
GreatSchools rating
- 4/10Sunset Elementary SchoolGrades: K-5Distance: 1.4 mi
- 5/10Sandstone Middle SchoolGrades: 6-8Distance: 1.7 mi
- 7/10Hermiston High SchoolGrades: 9-12Distance: 2 mi
Schools provided by the listing agent
- Elementary: Loma Vista
- Middle: Sandstone
- High: Hermiston
Source: RMLS (OR). This data may not be complete. We recommend contacting the local school district to confirm school assignments for this home.

Get pre-qualified for a loan
At Zillow Home Loans, we can pre-qualify you in as little as 5 minutes with no impact to your credit score.An equal housing lender. NMLS #10287.


