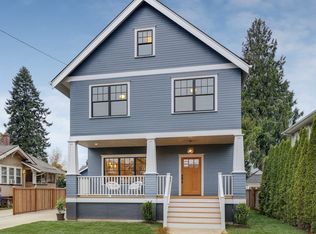This modern Bungalow with original detail was completely remodeled studs-out by REILLY SIGNATURE HOMES in 2012. Enjoy the open floor plan, light filled rooms & truly one of the BEST kitchens for gourmet cooking & entertaining while being connected to your great rm & professionally landscaped backyard. The large scale kitchen features custom cabinetry, built-in appliances & a gorgeous carrara marble island. You'll appreciate the detail!
This property is off market, which means it's not currently listed for sale or rent on Zillow. This may be different from what's available on other websites or public sources.

