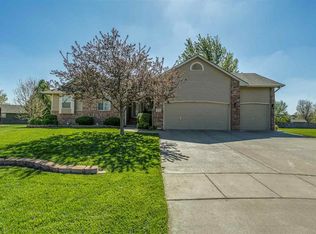Sold
Price Unknown
2433 N Rutgers St, Wichita, KS 67205
3beds
1,664sqft
Single Family Onsite Built
Built in 2003
8,276.4 Square Feet Lot
$243,400 Zestimate®
$--/sqft
$1,796 Estimated rent
Home value
$243,400
$231,000 - $256,000
$1,796/mo
Zestimate® history
Loading...
Owner options
Explore your selling options
What's special
This charming property is a delightful 3-bedroom, 2-bathroom home located in the beautiful community of Maize. Nestled in a peaceful residential neighborhood, this home offers a perfect blend of comfort, convenience, and modern living. The heart of the home is the open-concept living area, combining the living room, dining space, and kitchen. This area is perfect for entertaining, with an abundance of natural light pouring in, making it a warm and inviting space. Located in the coveted Maize school district. This property offers a lifestyle that combines modern comfort with a sense of community. Don't miss your chance to make this delightful home yours through. Schedule a showing today!
Zillow last checked: 8 hours ago
Listing updated: November 24, 2023 at 07:05pm
Listed by:
Bobbie Lane CELL:316-990-0697,
Keller Williams Signature Partners, LLC
Source: SCKMLS,MLS#: 631616
Facts & features
Interior
Bedrooms & bathrooms
- Bedrooms: 3
- Bathrooms: 2
- Full bathrooms: 2
Primary bedroom
- Description: Carpet
- Level: Main
- Area: 156
- Dimensions: 12x13
Bedroom
- Description: Carpet
- Level: Main
- Area: 130
- Dimensions: 10x13
Bedroom
- Description: Carpet
- Level: Basement
Bonus room
- Description: Carpet
- Level: Basement
Dining room
- Description: Carpet
- Level: Main
- Area: 90
- Dimensions: 9x10
Family room
- Description: Carpet
- Level: Basement
Kitchen
- Description: Wood Laminate
- Level: Main
- Area: 90
- Dimensions: 9x10
Living room
- Description: Carpet
- Level: Main
- Area: 240
- Dimensions: 15x16
Heating
- Forced Air, Natural Gas
Cooling
- Central Air, Electric
Appliances
- Laundry: In Basement, Main Level, 220 equipment
Features
- Ceiling Fan(s)
- Flooring: Laminate
- Windows: Window Coverings-All
- Basement: Finished
- Number of fireplaces: 1
- Fireplace features: One, Gas, Gas Starter, Glass Doors
Interior area
- Total interior livable area: 1,664 sqft
- Finished area above ground: 844
- Finished area below ground: 820
Property
Parking
- Total spaces: 2
- Parking features: Attached, Garage Door Opener, Oversized
- Garage spaces: 2
Features
- Levels: One
- Stories: 1
Lot
- Size: 8,276 sqft
- Features: Standard
Details
- Parcel number: 00457910
Construction
Type & style
- Home type: SingleFamily
- Architectural style: Ranch
- Property subtype: Single Family Onsite Built
Materials
- Frame, Frame w/Less than 50% Mas, Brick
- Foundation: Full, Day Light
- Roof: Composition
Condition
- Year built: 2003
Utilities & green energy
- Utilities for property: Sewer Available, Public
Community & neighborhood
Community
- Community features: Playground
Location
- Region: Wichita
- Subdivision: EVERGREEN
HOA & financial
HOA
- Has HOA: Yes
- HOA fee: $135 annually
- Services included: Gen. Upkeep for Common Ar
Other
Other facts
- Ownership: Individual
Price history
Price history is unavailable.
Public tax history
| Year | Property taxes | Tax assessment |
|---|---|---|
| 2024 | $2,229 +5.6% | $19,309 +9.2% |
| 2023 | $2,111 +9.8% | $17,688 |
| 2022 | $1,923 -3% | -- |
Find assessor info on the county website
Neighborhood: 67205
Nearby schools
GreatSchools rating
- 3/10Maize South Elementary SchoolGrades: K-4Distance: 1.6 mi
- 8/10Maize South Middle SchoolGrades: 7-8Distance: 1.7 mi
- 6/10Maize South High SchoolGrades: 9-12Distance: 2 mi
Schools provided by the listing agent
- Elementary: Maize USD266
- Middle: Maize South
- High: Maize South
Source: SCKMLS. This data may not be complete. We recommend contacting the local school district to confirm school assignments for this home.
