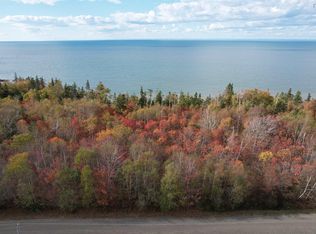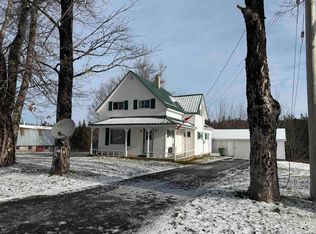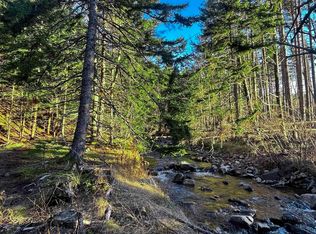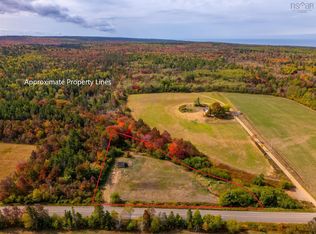Astonishing opportunity for discerning buyers. Built in 1991 this timber frame structure is in solid condition and has been meticulously cared for. Used as a private residence since 2007 but still has commercial zoning in place; the opportunities are only limited to your imagination. 9 guest suites all with full bath and balcony. Detached chalet with fireplace, sauna, kitchen and jet tub. Fully equipped 60 seat restaurant and commercial kitchen. Iron gate to access the paved parking area. Convenient 1 bedroom apartment with exterior entrance (ideal for a live-in employee or seasonal worker). Resident quarters with full bath, kitchen, soapstone woodstove and private grapevine covered patio. Large sunroom and additional breakfast room that seats 20. Abundant storage space. Roof reshingled in 2017. 200 amp electrical service with 60-amp generator panel (generator included). Idyllic setting and climate with ocean views and amazing sunsets. A mere 1km stroll down to the Bay Of Fundy and Cottage Cove shoreline. Park-like setting with outdoor fireplace and apple, cherry, pear and peach trees. Massive septic system which has been underutilized for the last 13 years. So many opportunities here: operate as a restaurant, B&B, AirBnB, senior care complex, spa, retreat, addiction rehab centre or just move in and enjoy with your growing family. Comes mostly furnished and ready to operate. Additional 63 acres with field, pond and wooded land available; adjoining property on west side. A must see!
This property is off market, which means it's not currently listed for sale or rent on Zillow. This may be different from what's available on other websites or public sources.



