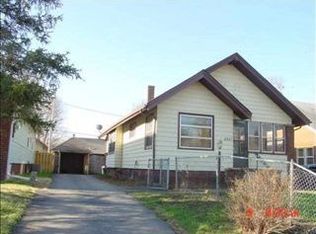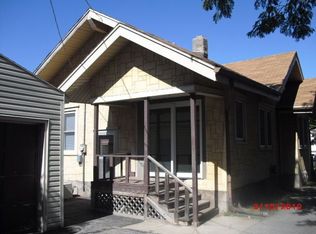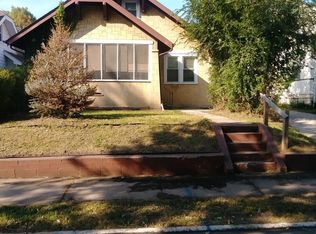Sold for $200,000 on 11/03/23
$200,000
2433 Mary St, Omaha, NE 68112
4beds
1,592sqft
Single Family Residence
Built in 1922
5,227.2 Square Feet Lot
$212,600 Zestimate®
$126/sqft
$1,950 Estimated rent
Maximize your home sale
Get more eyes on your listing so you can sell faster and for more.
Home value
$212,600
$202,000 - $223,000
$1,950/mo
Zestimate® history
Loading...
Owner options
Explore your selling options
What's special
Welcome to historic Minne Lusa! You will fall in love with this lovely bungalow home. So many beautiful old-home elements remain intact, like the tall ceilings, crown molding, stained trim and rich hardwood floors. This cozy home lights up with natural light from every side - you’ll spend many a morning with coffee in hand, welcoming the sunrise from the sunroom or enclosed front porch. Aside from the historic charm you’ll find many updates and modern conveniences, including a recently updated main bath, kitchen with stainless steel appliances (‘21) and a like-new lower level en-suite with a huge walk-in shower (‘22)! Big-ticket items are taken care of as well; roof is one week old and Furnace, AC & electrical panel are new as of 2020. This area of town is special. Walk the boulevard to beautiful Miller Park, or drive a few minutes to downtown Florence, the riverfront trail and Neale Woods. Vibrant neighborhood association and many lifelong residents. Come make this home yours today!
Zillow last checked: 8 hours ago
Listing updated: April 13, 2024 at 08:30am
Listed by:
David Potter 402-943-7343,
PJ Morgan Real Estate
Bought with:
Molly Hunt-Spisak, 20190341
NP Dodge RE Sales Inc 86Dodge
Source: GPRMLS,MLS#: 22322807
Facts & features
Interior
Bedrooms & bathrooms
- Bedrooms: 4
- Bathrooms: 2
- Full bathrooms: 1
- 3/4 bathrooms: 1
- Main level bathrooms: 1
Primary bedroom
- Features: Wall/Wall Carpeting
- Level: Basement
- Area: 221
- Dimensions: 13 x 17
Bedroom 2
- Features: Wood Floor, 9'+ Ceiling, Ceiling Fan(s)
- Level: Main
- Area: 100.44
- Dimensions: 10.8 x 9.3
Bedroom 3
- Features: Wood Floor, 9'+ Ceiling
- Level: Second
- Area: 141.48
- Dimensions: 13.1 x 10.8
Dining room
- Features: Wood Floor, 9'+ Ceiling
- Level: Main
- Area: 158.6
- Dimensions: 13 x 12.2
Kitchen
- Features: Vinyl Floor
- Level: Main
- Area: 100.7
- Dimensions: 10.6 x 9.5
Living room
- Features: Wood Floor, 9'+ Ceiling
- Level: Main
- Area: 306.54
- Dimensions: 23.4 x 13.1
Basement
- Area: 752
Heating
- Natural Gas, Forced Air
Cooling
- Central Air
Appliances
- Included: Range, Refrigerator, Washer, Dishwasher, Dryer, Microwave
- Laundry: Concrete Floor
Features
- High Ceilings
- Flooring: Wood, Vinyl, Carpet
- Basement: Partially Finished
- Has fireplace: No
Interior area
- Total structure area: 1,592
- Total interior livable area: 1,592 sqft
- Finished area above ground: 1,261
- Finished area below ground: 331
Property
Parking
- Total spaces: 1
- Parking features: Detached, Garage Door Opener
- Garage spaces: 1
Features
- Levels: One and One Half
- Patio & porch: Porch, Enclosed Porch
- Fencing: Wood
Lot
- Size: 5,227 sqft
- Dimensions: 44 x 120
- Features: Up to 1/4 Acre.
Details
- Parcel number: 1749480000
Construction
Type & style
- Home type: SingleFamily
- Property subtype: Single Family Residence
Materials
- Foundation: Block
- Roof: Composition
Condition
- Not New and NOT a Model
- New construction: No
- Year built: 1922
Utilities & green energy
- Sewer: Public Sewer
- Water: Public
- Utilities for property: Water Available, Sewer Available
Community & neighborhood
Location
- Region: Omaha
- Subdivision: Minne Lusa
Other
Other facts
- Listing terms: VA Loan,FHA,Conventional,Cash
- Ownership: Fee Simple
Price history
| Date | Event | Price |
|---|---|---|
| 11/3/2023 | Sold | $200,000+0.1%$126/sqft |
Source: | ||
| 10/5/2023 | Pending sale | $199,900$126/sqft |
Source: | ||
| 9/28/2023 | Listed for sale | $199,900+37.9%$126/sqft |
Source: | ||
| 4/16/2021 | Sold | $145,000+101.4%$91/sqft |
Source: | ||
| 2/24/2020 | Sold | $72,000-15.3%$45/sqft |
Source: Public Record | ||
Public tax history
| Year | Property taxes | Tax assessment |
|---|---|---|
| 2024 | $2,149 -23.4% | $132,900 |
| 2023 | $2,804 +8.8% | $132,900 +10.1% |
| 2022 | $2,577 +40.4% | $120,700 +39.2% |
Find assessor info on the county website
Neighborhood: Miller Park-Minne Lusa
Nearby schools
GreatSchools rating
- 5/10Minne Lusa Elementary SchoolGrades: PK-5Distance: 0.3 mi
- 3/10Mc Millan Magnet Middle SchoolGrades: 6-8Distance: 1.1 mi
- 1/10Omaha North Magnet High SchoolGrades: 9-12Distance: 1.8 mi
Schools provided by the listing agent
- Elementary: Minne Lusa
- Middle: McMillan
- High: North
- District: Omaha
Source: GPRMLS. This data may not be complete. We recommend contacting the local school district to confirm school assignments for this home.

Get pre-qualified for a loan
At Zillow Home Loans, we can pre-qualify you in as little as 5 minutes with no impact to your credit score.An equal housing lender. NMLS #10287.
Sell for more on Zillow
Get a free Zillow Showcase℠ listing and you could sell for .
$212,600
2% more+ $4,252
With Zillow Showcase(estimated)
$216,852

