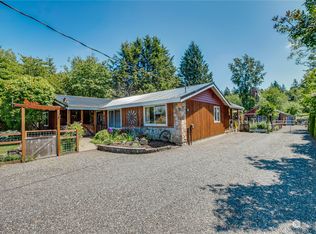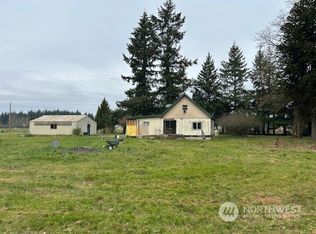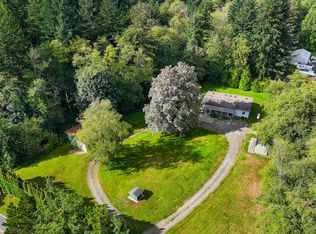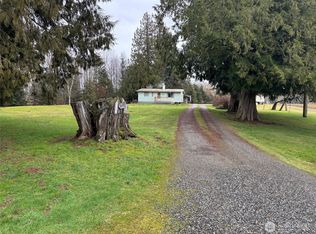Sold
Listed by:
Greg Flint,
Windermere Real Estate Whatcom
Bought with: John L. Scott Bellingham
$589,000
2433 Loomis Trail Road, Custer, WA 98240
3beds
1,531sqft
Single Family Residence
Built in 1972
0.35 Acres Lot
$600,200 Zestimate®
$385/sqft
$2,612 Estimated rent
Home value
$600,200
$546,000 - $654,000
$2,612/mo
Zestimate® history
Loading...
Owner options
Explore your selling options
What's special
This is a fantastic opportunity. This 1500+ square foot home pairs with a 1150 square foot shop all on 1/3 of an acre. The home has recent updates. Kitchen, flooring, bathroom and paint to mention a few. Huge family room and separate living room and dining. The lot is fenced with firepit area in back overlooking a year round creek. Fully fenced yard. 1150 square foot shop with potential flex room, even has an upstairs in part. The possibilities are endless. you have a garage, shop AND additional storage building. Lots of lawn for those yard games and a deck to barbecue. Don't miss this one
Zillow last checked: 8 hours ago
Listing updated: September 28, 2025 at 04:04am
Listed by:
Greg Flint,
Windermere Real Estate Whatcom
Bought with:
Harm Lidhran, 22036088
John L. Scott Bellingham
Source: NWMLS,MLS#: 2413029
Facts & features
Interior
Bedrooms & bathrooms
- Bedrooms: 3
- Bathrooms: 2
- Full bathrooms: 1
- 3/4 bathrooms: 1
- Main level bathrooms: 2
- Main level bedrooms: 3
Dining room
- Level: Main
Entry hall
- Level: Main
Family room
- Level: Main
Great room
- Level: Main
Kitchen with eating space
- Level: Main
Living room
- Level: Main
Heating
- Fireplace, Forced Air, Propane
Cooling
- Wall Unit(s)
Appliances
- Included: Dishwasher(s), Microwave(s), Refrigerator(s), Stove(s)/Range(s)
Features
- Bath Off Primary
- Flooring: Laminate, Carpet
- Basement: None
- Number of fireplaces: 1
- Fireplace features: Wood Burning, Main Level: 1, Fireplace
Interior area
- Total structure area: 1,531
- Total interior livable area: 1,531 sqft
Property
Parking
- Total spaces: 6
- Parking features: Attached Carport, RV Parking
- Carport spaces: 6
Features
- Levels: One
- Stories: 1
- Entry location: Main
- Patio & porch: Bath Off Primary, Fireplace
- Waterfront features: Creek
Lot
- Size: 0.35 Acres
- Features: Paved, Deck, Fenced-Partially, Outbuildings, RV Parking, Shop
- Residential vegetation: Fruit Trees, Garden Space
Details
- Parcel number: 400219084520000
- Zoning: res
- Zoning description: Jurisdiction: County
- Special conditions: Standard
Construction
Type & style
- Home type: SingleFamily
- Property subtype: Single Family Residence
Materials
- Wood Siding
- Foundation: Poured Concrete
- Roof: Composition
Condition
- Updated/Remodeled
- Year built: 1972
Utilities & green energy
- Electric: Company: PSE
- Sewer: Septic Tank, Company: septic
- Water: Public, Company: Association
Community & neighborhood
Location
- Region: Custer
- Subdivision: Custer
Other
Other facts
- Listing terms: Cash Out,Conventional,FHA
- Cumulative days on market: 3 days
Price history
| Date | Event | Price |
|---|---|---|
| 8/28/2025 | Sold | $589,000$385/sqft |
Source: | ||
| 7/28/2025 | Pending sale | $589,000$385/sqft |
Source: | ||
| 7/26/2025 | Listed for sale | $589,000+55%$385/sqft |
Source: | ||
| 9/17/2020 | Sold | $380,000+33.3%$248/sqft |
Source: | ||
| 3/29/2017 | Sold | $285,000$186/sqft |
Source: | ||
Public tax history
| Year | Property taxes | Tax assessment |
|---|---|---|
| 2024 | $3,911 +4.9% | $502,035 -3.6% |
| 2023 | $3,730 +4.8% | $520,538 +21.4% |
| 2022 | $3,559 +9.8% | $428,883 +21% |
Find assessor info on the county website
Neighborhood: 98240
Nearby schools
GreatSchools rating
- 7/10Custer Elementary SchoolGrades: K-5Distance: 2.4 mi
- 5/10Horizon Middle SchoolGrades: 6-8Distance: 6.1 mi
- 5/10Ferndale High SchoolGrades: 9-12Distance: 6.8 mi
Schools provided by the listing agent
- Elementary: Custer Elem
- High: Ferndale High
Source: NWMLS. This data may not be complete. We recommend contacting the local school district to confirm school assignments for this home.
Get pre-qualified for a loan
At Zillow Home Loans, we can pre-qualify you in as little as 5 minutes with no impact to your credit score.An equal housing lender. NMLS #10287.



