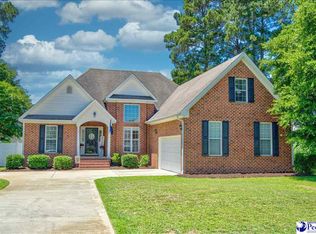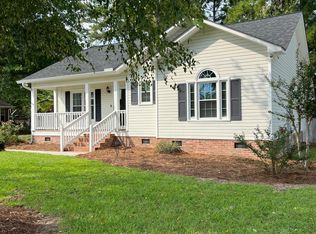Sold for $250,000
$250,000
2433 Knightsbridge Rd, Florence, SC 29501
3beds
1,590sqft
Single Family Residence
Built in 1996
0.25 Acres Lot
$258,600 Zestimate®
$157/sqft
$1,913 Estimated rent
Home value
$258,600
$246,000 - $272,000
$1,913/mo
Zestimate® history
Loading...
Owner options
Explore your selling options
What's special
What a fantastic property! This home is immaculate and move-in ready, featuring a series of recent updates. In 2015, a new air conditioning heat pump and a Kenmore Elite refrigerator were installed. In 2017, the great room and foyer received stunning new hardwood flooring and all carpets were removed. In 2020, all bedrooms, the great room and the kitchen received new light fixtures and new door knobs and hardware were added to all doors. In 2023, a new architectural shingle roof was installed, as well as fresh interior paint, new laminate flooring in all bedrooms, closets and the hallway, as well as new vinyl flooring in the kitchen and bathroom. This home features a split floor plan, making it ideal for families. The great room has a cozy gas fireplace and is filled with natural light coming from the windows and 2 skylights in the vaulted ceiling. The kitchen has a breakfast bar, a pantry and plenty of counter space. All bedrooms offer ample closet space and the master suite includes a walk-in closet fit for royalty. The master bedroom can accommodate king-size furniture with ease and the master bathroom is equipped with double vanity sinks and a relaxing jacuzzi tub. With all these amenities, large fenced in back yard with privacy fence and oversized back deck, this home is a can't miss! Definitely put it on the list. Located in a popular W. Florence subdivision, this property won't stay on the market for long!
Zillow last checked: 8 hours ago
Listing updated: January 08, 2026 at 10:25pm
Listed by:
Tom Snyder 843-229-9748,
Era Leatherman Realty, Inc.
Bought with:
Ronald L Stone, 117745
Drayton Realty Group
Source: Pee Dee Realtor Association,MLS#: 20233999
Facts & features
Interior
Bedrooms & bathrooms
- Bedrooms: 3
- Bathrooms: 2
- Full bathrooms: 2
Heating
- Heat Pump
Cooling
- Central Air
Appliances
- Included: Disposal, Dishwasher, Microwave, Range, Refrigerator
- Laundry: Wash/Dry Cnctn.
Features
- Entrance Foyer, Ceiling Fan(s), Cathedral Ceiling(s), Shower, Attic, Walk-In Closet(s), High Ceilings
- Flooring: Vinyl, Wood, Hardwood
- Windows: Insulated Windows, Blinds
- Number of fireplaces: 1
- Fireplace features: 1 Fireplace, Gas Log
Interior area
- Total structure area: 1,590
- Total interior livable area: 1,590 sqft
Property
Parking
- Total spaces: 2
- Parking features: Attached
- Attached garage spaces: 2
Features
- Levels: One
- Stories: 1
- Patio & porch: Porch
Lot
- Size: 0.25 Acres
Details
- Parcel number: 9001401064
Construction
Type & style
- Home type: SingleFamily
- Architectural style: Traditional
- Property subtype: Single Family Residence
Materials
- Vinyl Siding
- Foundation: Crawl Space
- Roof: Shingle
Condition
- Year built: 1996
Utilities & green energy
- Sewer: Public Sewer
- Water: Public
Community & neighborhood
Location
- Region: Florence
- Subdivision: Chadwick
HOA & financial
HOA
- Has HOA: Yes
- HOA fee: $154 annually
Price history
| Date | Event | Price |
|---|---|---|
| 1/9/2024 | Sold | $250,000+2.9%$157/sqft |
Source: | ||
| 12/6/2023 | Pending sale | $243,000$153/sqft |
Source: | ||
| 12/1/2023 | Listed for sale | $243,000+71.1%$153/sqft |
Source: | ||
| 10/6/2023 | Listing removed | -- |
Source: Zillow Rentals Report a problem | ||
| 9/7/2023 | Listed for rent | $1,950+25.8%$1/sqft |
Source: Zillow Rentals Report a problem | ||
Public tax history
| Year | Property taxes | Tax assessment |
|---|---|---|
| 2025 | $1,297 +56.4% | $249,044 +28.3% |
| 2024 | $829 +11.9% | $194,044 +37.4% |
| 2023 | $741 -4% | $141,218 |
Find assessor info on the county website
Neighborhood: 29501
Nearby schools
GreatSchools rating
- 7/10Delmae Elementary SchoolGrades: K-5Distance: 0.4 mi
- 5/10Moore Intermediate SchoolGrades: 6-8Distance: 3.1 mi
- 7/10West Florence High SchoolGrades: 9-12Distance: 1.8 mi
Schools provided by the listing agent
- Elementary: Delmae/Moore
- Middle: Sneed
- High: West Florence
Source: Pee Dee Realtor Association. This data may not be complete. We recommend contacting the local school district to confirm school assignments for this home.
Get pre-qualified for a loan
At Zillow Home Loans, we can pre-qualify you in as little as 5 minutes with no impact to your credit score.An equal housing lender. NMLS #10287.
Sell with ease on Zillow
Get a Zillow Showcase℠ listing at no additional cost and you could sell for —faster.
$258,600
2% more+$5,172
With Zillow Showcase(estimated)$263,772

