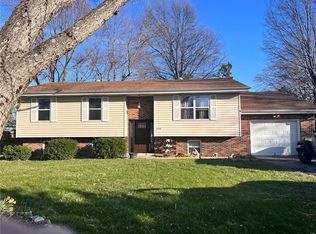Closed
Listing Provided by:
Connie Eads 314-607-7888,
Keller Williams Realty St. Louis
Bought with: Mac Realty Group
Price Unknown
2433 Debra Dr, High Ridge, MO 63049
3beds
1,068sqft
Single Family Residence
Built in 1972
10,802.88 Square Feet Lot
$238,900 Zestimate®
$--/sqft
$2,268 Estimated rent
Home value
$238,900
$213,000 - $270,000
$2,268/mo
Zestimate® history
Loading...
Owner options
Explore your selling options
What's special
Welcome to this charming 3bd/3ba Ranch style home! Step inside to a spacious living area that seamlessly flows into the kitchen and dining space. The kitchen offers ample cabinet & pantry storage. On the main level, you'll find three generously sized bedrooms, a full hall bath, and a half bath in the primary bedroom for added convenience. The lower level has a half bath, rec/family area, and plenty of storage space. Attached two-car garage. Enjoy relaxing in the screened-in sunroom, accessible from the dining area, that overlooks the fully fenced backyard. A perfect set up for relaxation and entertaining. This home has numerous updates including a new 50-year architectural shingle roof, gutters, and downspouts (2024), as well as a new water heater (2024). Recent upgrades also include windows, garage doors, HVAC system, kitchen & bathroom remodels. With so much to offer, this home is not one to miss. Let's schedule your showing today! Additional Rooms: Sun Room
Zillow last checked: 8 hours ago
Listing updated: April 28, 2025 at 06:15pm
Listing Provided by:
Connie Eads 314-607-7888,
Keller Williams Realty St. Louis
Bought with:
Cody R Shannon, 2062904
Mac Realty Group
Source: MARIS,MLS#: 24070479 Originating MLS: St. Louis Association of REALTORS
Originating MLS: St. Louis Association of REALTORS
Facts & features
Interior
Bedrooms & bathrooms
- Bedrooms: 3
- Bathrooms: 3
- Full bathrooms: 1
- 1/2 bathrooms: 2
- Main level bathrooms: 2
- Main level bedrooms: 3
Primary bedroom
- Features: Floor Covering: Laminate
- Level: Main
- Area: 132
- Dimensions: 12x11
Bedroom
- Features: Floor Covering: Laminate
- Level: Main
- Area: 140
- Dimensions: 14x10
Bedroom
- Features: Floor Covering: Laminate
- Level: Main
- Area: 120
- Dimensions: 12x10
Breakfast room
- Features: Floor Covering: Laminate
- Level: Main
- Area: 99
- Dimensions: 9x11
Kitchen
- Features: Floor Covering: Ceramic Tile
- Level: Main
- Area: 132
- Dimensions: 12x11
Living room
- Features: Floor Covering: Laminate
- Level: Main
- Area: 208
- Dimensions: 16x13
Other
- Features: Floor Covering: Concrete
- Level: Lower
- Area: 252
- Dimensions: 18x14
Recreation room
- Features: Floor Covering: Concrete
- Level: Lower
- Area: 280
- Dimensions: 20x14
Sunroom
- Level: Main
- Area: 100
- Dimensions: 10x10
Heating
- Forced Air, Natural Gas
Cooling
- Ceiling Fan(s), Central Air, Electric
Appliances
- Included: Dishwasher, Microwave, Electric Range, Electric Oven, Gas Water Heater
Features
- Separate Dining, Open Floorplan, Breakfast Bar, Custom Cabinetry, Pantry
- Doors: Sliding Doors
- Basement: Full,Partially Finished,Storage Space
- Has fireplace: No
- Fireplace features: Recreation Room, None
Interior area
- Total structure area: 1,068
- Total interior livable area: 1,068 sqft
- Finished area above ground: 1,068
Property
Parking
- Total spaces: 2
- Parking features: Attached, Garage
- Attached garage spaces: 2
Features
- Levels: One
- Patio & porch: Patio, Screened
Lot
- Size: 10,802 sqft
- Features: Level
Details
- Parcel number: 031.011.04003016
- Special conditions: Standard
Construction
Type & style
- Home type: SingleFamily
- Architectural style: Traditional,Ranch
- Property subtype: Single Family Residence
Materials
- Stone Veneer, Brick Veneer, Vinyl Siding
Condition
- Year built: 1972
Utilities & green energy
- Sewer: Public Sewer
- Water: Public
Community & neighborhood
Location
- Region: High Ridge
- Subdivision: Burian Gardens
HOA & financial
HOA
- HOA fee: $300 annually
Other
Other facts
- Listing terms: Cash,Conventional,FHA,VA Loan
- Ownership: Private
- Road surface type: Asphalt
Price history
| Date | Event | Price |
|---|---|---|
| 1/13/2025 | Sold | -- |
Source: | ||
| 12/6/2024 | Pending sale | $228,000$213/sqft |
Source: | ||
| 11/22/2024 | Listed for sale | $228,000+52%$213/sqft |
Source: | ||
| 6/14/2018 | Sold | -- |
Source: | ||
| 5/22/2018 | Pending sale | $150,000$140/sqft |
Source: Expert Realty LLC #18027567 | ||
Public tax history
| Year | Property taxes | Tax assessment |
|---|---|---|
| 2024 | $1,184 +0.5% | $16,400 |
| 2023 | $1,178 -0.1% | $16,400 |
| 2022 | $1,179 +0.6% | $16,400 |
Find assessor info on the county website
Neighborhood: 63049
Nearby schools
GreatSchools rating
- 7/10High Ridge Elementary SchoolGrades: K-5Distance: 0.7 mi
- 5/10Wood Ridge Middle SchoolGrades: 6-8Distance: 1.2 mi
- 6/10Northwest High SchoolGrades: 9-12Distance: 8.7 mi
Schools provided by the listing agent
- Elementary: Brennan Woods Elem.
- Middle: Wood Ridge Middle School
- High: Northwest High
Source: MARIS. This data may not be complete. We recommend contacting the local school district to confirm school assignments for this home.
Get a cash offer in 3 minutes
Find out how much your home could sell for in as little as 3 minutes with a no-obligation cash offer.
Estimated market value
$238,900
Get a cash offer in 3 minutes
Find out how much your home could sell for in as little as 3 minutes with a no-obligation cash offer.
Estimated market value
$238,900
