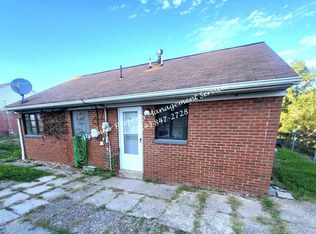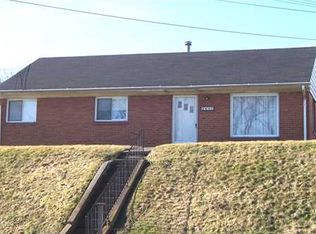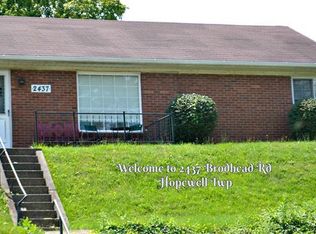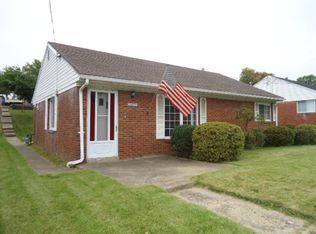Sold for $155,000
$155,000
2433 Brodhead Rd, Aliquippa, PA 15001
4beds
1,544sqft
Single Family Residence
Built in 1950
7,405.2 Square Feet Lot
$162,000 Zestimate®
$100/sqft
$1,748 Estimated rent
Home value
$162,000
$154,000 - $170,000
$1,748/mo
Zestimate® history
Loading...
Owner options
Explore your selling options
What's special
This inviting 4-bedroom ranch home within Hopewell School District is ready for it's next owner. Enjoy true one-level living for convenience and comfort without sacrificing square footage. The new vinyl flooring and neutral paint throughout allows for continuity of the spaces. Featuring a nicely sized living room, large eat-in kitchen, and 4 bedrooms with plenty of storage. A two-car detached garage behind the property and 2 additional off-street spaces too. Conveniently located close to shopping, schools, I-376 and the airport. Move in and make this one yours!
Zillow last checked: 8 hours ago
Listing updated: January 14, 2025 at 11:37am
Listed by:
Amanda Gomez 724-933-6300,
RE/MAX SELECT REALTY
Bought with:
Garrett Browning, RS363172
COMPASS PENNSYLVANIA, LLC
Source: WPMLS,MLS#: 1664566 Originating MLS: West Penn Multi-List
Originating MLS: West Penn Multi-List
Facts & features
Interior
Bedrooms & bathrooms
- Bedrooms: 4
- Bathrooms: 3
- Full bathrooms: 2
- 1/2 bathrooms: 1
Primary bedroom
- Level: Main
- Dimensions: 14x15
Bedroom 2
- Level: Main
- Dimensions: 12x8
Bedroom 3
- Level: Main
- Dimensions: 10x13
Bedroom 4
- Level: Main
- Dimensions: 10x12
Den
- Level: Main
- Dimensions: 11x14
Kitchen
- Level: Main
Living room
- Level: Main
- Dimensions: 11x14
Heating
- Forced Air, Gas
Cooling
- Electric
Appliances
- Included: Some Electric Appliances, Dryer, Dishwasher, Refrigerator, Stove, Washer
Features
- Flooring: Vinyl
- Has basement: No
- Number of fireplaces: 1
Interior area
- Total structure area: 1,544
- Total interior livable area: 1,544 sqft
Property
Parking
- Total spaces: 2
- Parking features: Detached, Garage, Garage Door Opener
- Has garage: Yes
Features
- Levels: One
- Stories: 1
Lot
- Size: 7,405 sqft
- Dimensions: 59 x 130 x 53 x 130
Details
- Parcel number: 650091230000
Construction
Type & style
- Home type: SingleFamily
- Architectural style: Colonial,Ranch
- Property subtype: Single Family Residence
Materials
- Brick
- Roof: Asphalt
Condition
- Resale
- Year built: 1950
Utilities & green energy
- Sewer: Public Sewer
- Water: Public
Community & neighborhood
Location
- Region: Aliquippa
- Subdivision: Crestmont Village
Price history
| Date | Event | Price |
|---|---|---|
| 1/14/2025 | Sold | $155,000-8.8%$100/sqft |
Source: | ||
| 12/15/2024 | Pending sale | $169,900$110/sqft |
Source: | ||
| 11/11/2024 | Price change | $169,900-2.9%$110/sqft |
Source: | ||
| 10/16/2024 | Price change | $174,900-2.8%$113/sqft |
Source: | ||
| 9/11/2024 | Price change | $179,900-2.7%$117/sqft |
Source: | ||
Public tax history
| Year | Property taxes | Tax assessment |
|---|---|---|
| 2023 | $3,224 +2.8% | $25,500 |
| 2022 | $3,135 +2.3% | $25,500 |
| 2021 | $3,065 +5.3% | $25,500 |
Find assessor info on the county website
Neighborhood: 15001
Nearby schools
GreatSchools rating
- 5/10Hopewell Junior High SchoolGrades: 5-8Distance: 0.4 mi
- 5/10Hopewell Senior High SchoolGrades: 9-12Distance: 0.9 mi
- 7/10Margaret Ross El SchoolGrades: K-4Distance: 0.5 mi
Schools provided by the listing agent
- District: Hopewell Area
Source: WPMLS. This data may not be complete. We recommend contacting the local school district to confirm school assignments for this home.
Get pre-qualified for a loan
At Zillow Home Loans, we can pre-qualify you in as little as 5 minutes with no impact to your credit score.An equal housing lender. NMLS #10287.



