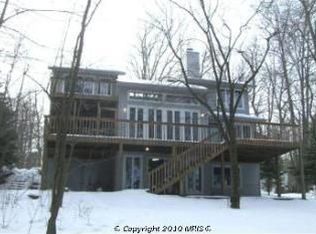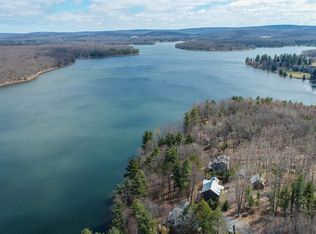Sold for $2,400,000
$2,400,000
2433 Boy Scout Rd, Oakland, MD 21550
4beds
4,350sqft
Single Family Residence
Built in 1992
1 Acres Lot
$2,475,500 Zestimate®
$552/sqft
$4,353 Estimated rent
Home value
$2,475,500
$2.20M - $2.77M
$4,353/mo
Zestimate® history
Loading...
Owner options
Explore your selling options
What's special
Private lakefront retreat with 200' of quality wooded frontage offering spectacular sunrises and views. The 4 BR 4.5 Bath 3 level open floor plan has been completely updated including the kitchen, bathrooms, some exterior doors, new garage doors, added air conditioning, instant hot water heater, furnace, appliances, flooring, painting, decks, dock, generator, hot tub, shed and furnishings. Includes 2 fireplaces and large sweeping deck plus 2 covered lakeside porches and a private office.
Zillow last checked: 8 hours ago
Listing updated: September 23, 2024 at 05:11pm
Listed by:
Bill Weissgerber 301-387-4141,
Railey Realty, Inc.
Bought with:
Bill Weissgerber
Railey Realty, Inc.
Source: Bright MLS,MLS#: MDGA2007854
Facts & features
Interior
Bedrooms & bathrooms
- Bedrooms: 4
- Bathrooms: 5
- Full bathrooms: 4
- 1/2 bathrooms: 1
- Main level bathrooms: 2
- Main level bedrooms: 1
Basement
- Description: Percent Finished: 95.0
- Area: 1810
Heating
- Forced Air, Propane
Cooling
- Central Air, Electric
Appliances
- Included: Refrigerator, Ice Maker, Oven/Range - Gas, Dishwasher, Disposal, Microwave, Washer, Dryer, Instant Hot Water
- Laundry: Main Level
Features
- Walk-In Closet(s), Upgraded Countertops, Bathroom - Tub Shower, Recessed Lighting, Primary Bath(s), Kitchen Island, Open Floorplan, Dining Area, Combination Kitchen/Dining, Combination Dining/Living, Ceiling Fan(s), Attic, Cathedral Ceiling(s), Vaulted Ceiling(s), Wood Ceilings, Dry Wall, 9'+ Ceilings
- Flooring: Hardwood, Luxury Vinyl, Wood, Carpet
- Doors: Six Panel, Insulated
- Windows: Casement, Double Pane Windows, Skylight(s)
- Basement: Partial,Finished,Heated,Exterior Entry,Walk-Out Access,Windows
- Number of fireplaces: 2
- Fireplace features: Wood Burning
Interior area
- Total structure area: 4,510
- Total interior livable area: 4,350 sqft
- Finished area above ground: 2,700
- Finished area below ground: 1,650
Property
Parking
- Total spaces: 7
- Parking features: Garage Door Opener, Crushed Stone, Attached, Driveway
- Attached garage spaces: 2
- Uncovered spaces: 5
- Details: Garage Sqft: 500
Accessibility
- Accessibility features: Accessible Doors, >84" Garage Door, Doors - Swing In
Features
- Levels: Three
- Stories: 3
- Patio & porch: Deck, Porch, Patio
- Pool features: None
- Has spa: Yes
- Spa features: Bath, Hot Tub
- Fencing: Split Rail
- Has view: Yes
- View description: Water, Trees/Woods, Scenic Vista
- Has water view: Yes
- Water view: Water
- Waterfront features: Private Dock Site, Boat - Powered, Waterski/Wakeboard, Sail, Swimming Allowed, Private Access, Limited hours of Personal Watercraft Operation (PWC), Fishing Allowed, Canoe/Kayak, Boat - Length Limit, Lake
- Body of water: Deep Creek Lake
- Frontage type: Road Frontage
- Frontage length: Water Frontage Ft: 200
Lot
- Size: 1 Acres
- Features: Landscaped, Wooded
Details
- Additional structures: Above Grade, Below Grade
- Parcel number: 1218026244
- Zoning: R
- Zoning description: Residential
- Special conditions: Standard
Construction
Type & style
- Home type: SingleFamily
- Architectural style: Contemporary
- Property subtype: Single Family Residence
Materials
- Frame
- Foundation: Block, Slab
- Roof: Asphalt
Condition
- Very Good
- New construction: No
- Year built: 1992
- Major remodel year: 2023
Details
- Builder name: Gnegy
Utilities & green energy
- Electric: 220 Volts
- Sewer: Private Septic Tank
- Water: Well
- Utilities for property: Cable Connected, Propane, Underground Utilities, Cable
Community & neighborhood
Location
- Region: Oakland
- Subdivision: Boy Scout Road
Other
Other facts
- Listing agreement: Exclusive Right To Sell
- Ownership: Fee Simple
- Road surface type: Tar and Chip
Price history
| Date | Event | Price |
|---|---|---|
| 8/5/2024 | Sold | $2,400,000+39.9%$552/sqft |
Source: | ||
| 6/14/2022 | Sold | $1,715,000$394/sqft |
Source: Public Record Report a problem | ||
Public tax history
| Year | Property taxes | Tax assessment |
|---|---|---|
| 2025 | $19,742 +16.6% | $1,741,300 +20.1% |
| 2024 | $16,929 +25.2% | $1,449,433 +25.2% |
| 2023 | $13,520 +33.7% | $1,157,567 +33.7% |
Find assessor info on the county website
Neighborhood: 21550
Nearby schools
GreatSchools rating
- 4/10Broad Ford Elementary SchoolGrades: PK-5Distance: 6.4 mi
- 5/10Southern Middle SchoolGrades: 6-8Distance: 6.5 mi
- 5/10Southern Garrett High SchoolGrades: 9-12Distance: 7.4 mi
Schools provided by the listing agent
- Elementary: Broadford
- Middle: Southern Middle
- High: Southern Garrett High
- District: Garrett County Public Schools
Source: Bright MLS. This data may not be complete. We recommend contacting the local school district to confirm school assignments for this home.

