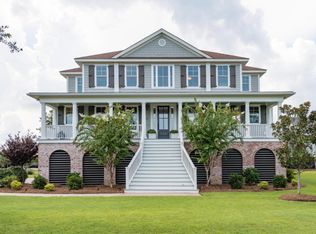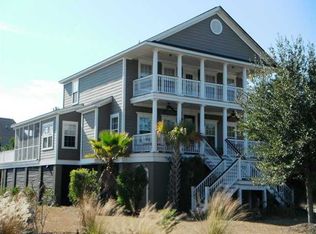Closed
$1,090,000
2433 Bending Oak Loop, Mount Pleasant, SC 29466
4beds
2,823sqft
Single Family Residence
Built in 2014
0.34 Acres Lot
$1,142,000 Zestimate®
$386/sqft
$5,100 Estimated rent
Home value
$1,142,000
$1.08M - $1.21M
$5,100/mo
Zestimate® history
Loading...
Owner options
Explore your selling options
What's special
Custom, double front porch home has 4 bedrooms, 3.5 bathrooms and sits on a 1/3 of an acre in the highly desired Pointe subsection in Rivertowne Country Club. The home boasts 10ft ceilings, 8ft interior doors, crown molding throughout, wood floors, and tile bathrooms. Enjoy the open concept family room and gourmet kitchen with a large center island, white glazed cabinets, granite countertops, subway style backsplash, stainless GE Advantium appliances and a gas cooktop. The main floor also includes a formal dining room, an office with French doors, family room with marble surround fireplace and a bright breakfast area leading out to the screened porch. You will also find the primary suite on the main floor which offer designer bath features granite countertops, and walk in closet.The second floor includes a flex space, 3 additional bedrooms, one with an en-suite bathroom, and a second full bathroom with double sinks. The front two bedrooms have front balcony access. Surround sound pre-wire has been added to the family room, the primary bedroom, and screen porch. The Energy Efficiencies of this home include 2x6 construction, R-19 and R-38 insulation, Low E windows, 14 Seer HVAC system, tankless water heater, and attic radiant barrier. This home in down the street from the community private dock with 24 hour boat slips based on first come availability on the Wando River. The community offers, swimming pool, tennis courts, and play park.
Zillow last checked: 8 hours ago
Listing updated: February 20, 2025 at 02:09pm
Listed by:
Tabby Realty LLC
Bought with:
Coldwell Banker Realty
Source: CTMLS,MLS#: 24005636
Facts & features
Interior
Bedrooms & bathrooms
- Bedrooms: 4
- Bathrooms: 4
- Full bathrooms: 3
- 1/2 bathrooms: 1
Heating
- Forced Air, Natural Gas
Cooling
- Central Air
Appliances
- Laundry: Electric Dryer Hookup, Washer Hookup, Laundry Room
Features
- Ceiling - Smooth, High Ceilings, Garden Tub/Shower, Kitchen Island, Walk-In Closet(s), Ceiling Fan(s), Eat-in Kitchen, Entrance Foyer, Pantry
- Flooring: Carpet, Ceramic Tile, Wood
- Windows: Thermal Windows/Doors
- Number of fireplaces: 1
- Fireplace features: Family Room, Gas, Gas Log, One
Interior area
- Total structure area: 2,823
- Total interior livable area: 2,823 sqft
Property
Parking
- Total spaces: 3
- Parking features: Garage, Garage Door Opener
- Garage spaces: 3
Features
- Levels: Two
- Stories: 2
- Patio & porch: Front Porch, Screened
- Exterior features: Balcony, Lawn Irrigation, Rain Gutters
Lot
- Size: 0.34 Acres
- Features: 0 - .5 Acre
Details
- Parcel number: 5831300042
- Special conditions: Flood Insurance
Construction
Type & style
- Home type: SingleFamily
- Architectural style: Traditional
- Property subtype: Single Family Residence
Materials
- Cement Siding
- Foundation: Raised
- Roof: Architectural
Condition
- New construction: No
- Year built: 2014
Utilities & green energy
- Sewer: Public Sewer
- Water: Public
- Utilities for property: Dominion Energy, Mt. P. W/S Comm
Community & neighborhood
Community
- Community features: Dock Facilities, Golf, Park, Pool, Tennis Court(s), Trash, Walk/Jog Trails
Location
- Region: Mount Pleasant
- Subdivision: Rivertowne Country Club
Other
Other facts
- Listing terms: Cash,Conventional
Price history
| Date | Event | Price |
|---|---|---|
| 4/15/2024 | Sold | $1,090,000-4.8%$386/sqft |
Source: | ||
| 3/17/2024 | Contingent | $1,145,000$406/sqft |
Source: | ||
| 3/5/2024 | Listed for sale | $1,145,000-0.4%$406/sqft |
Source: | ||
| 3/5/2024 | Listing removed | -- |
Source: | ||
| 2/5/2024 | Price change | $1,150,000-2.1%$407/sqft |
Source: | ||
Public tax history
| Year | Property taxes | Tax assessment |
|---|---|---|
| 2024 | $2,402 +4.3% | $24,350 |
| 2023 | $2,303 +3.9% | $24,350 |
| 2022 | $2,216 -9.2% | $24,350 |
Find assessor info on the county website
Neighborhood: 29466
Nearby schools
GreatSchools rating
- 9/10Jennie Moore Elementary SchoolGrades: PK-5Distance: 3.5 mi
- 9/10Laing Middle SchoolGrades: 6-8Distance: 3.5 mi
- 10/10Wando High SchoolGrades: 9-12Distance: 4.6 mi
Schools provided by the listing agent
- Elementary: Jennie Moore
- Middle: Laing
- High: Wando
Source: CTMLS. This data may not be complete. We recommend contacting the local school district to confirm school assignments for this home.
Get a cash offer in 3 minutes
Find out how much your home could sell for in as little as 3 minutes with a no-obligation cash offer.
Estimated market value$1,142,000
Get a cash offer in 3 minutes
Find out how much your home could sell for in as little as 3 minutes with a no-obligation cash offer.
Estimated market value
$1,142,000

